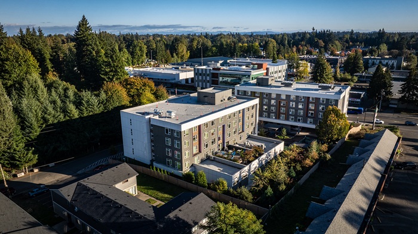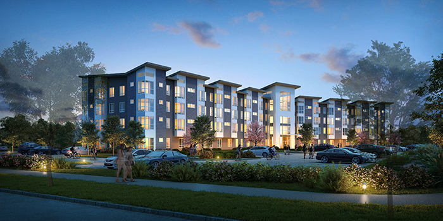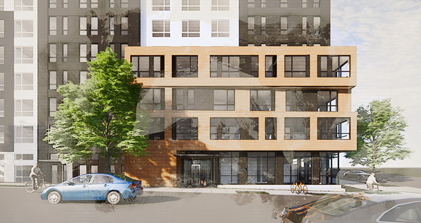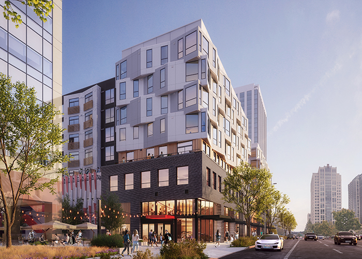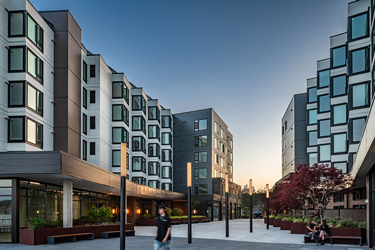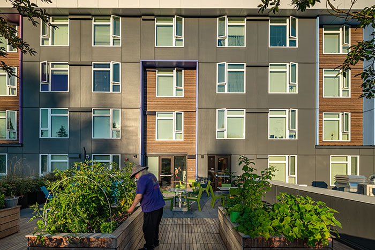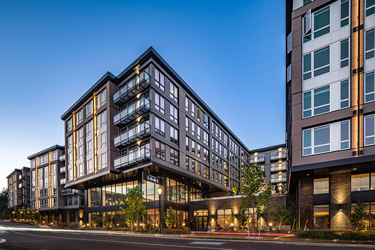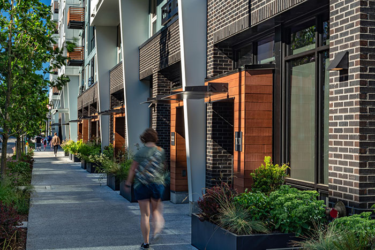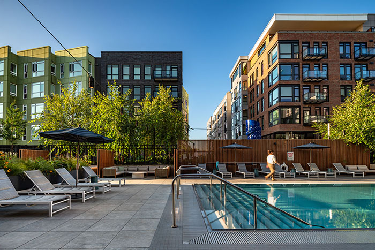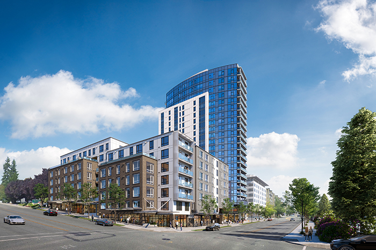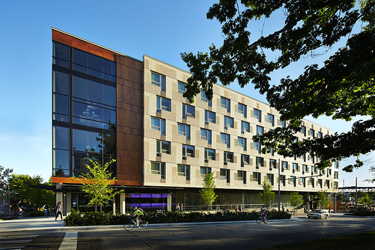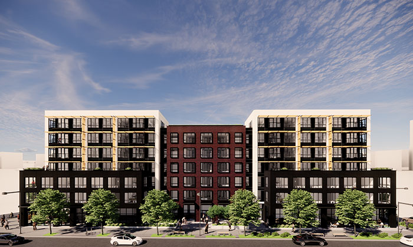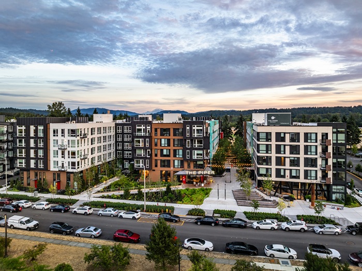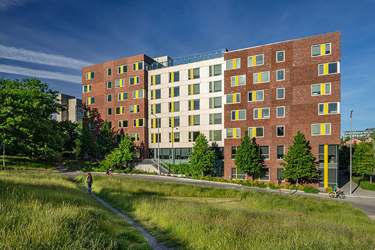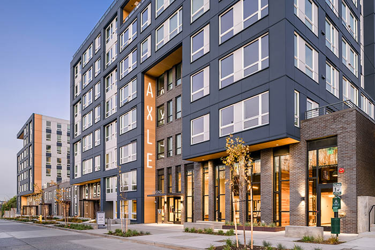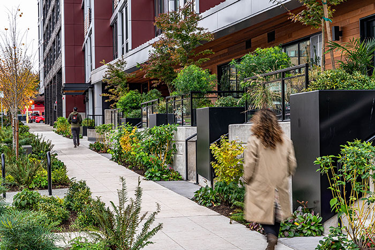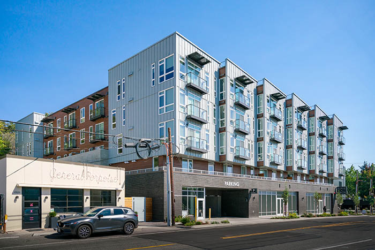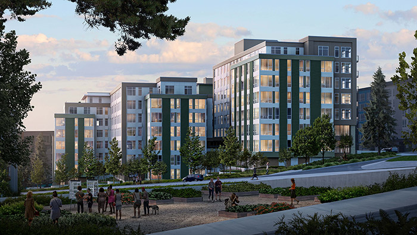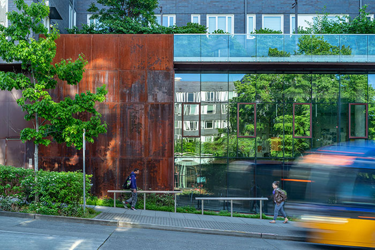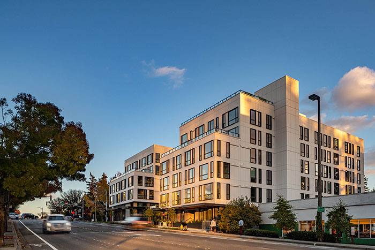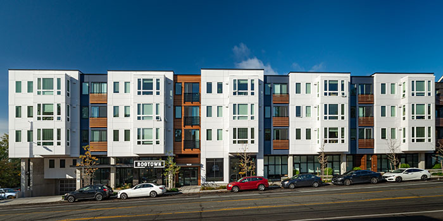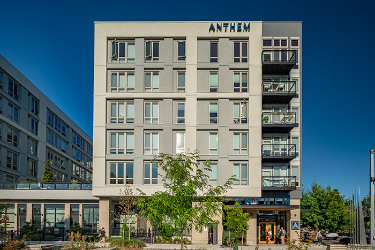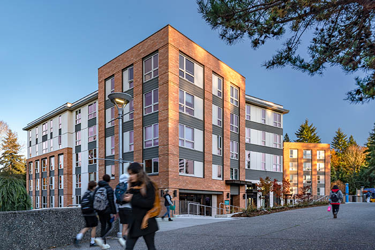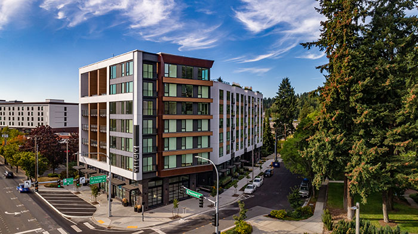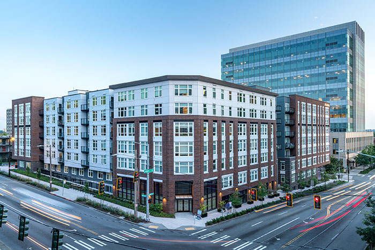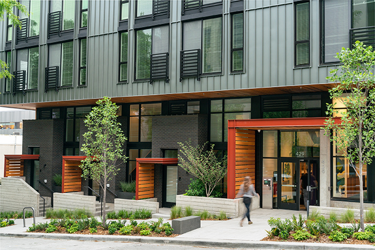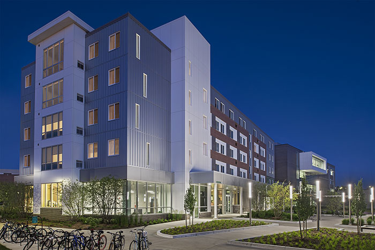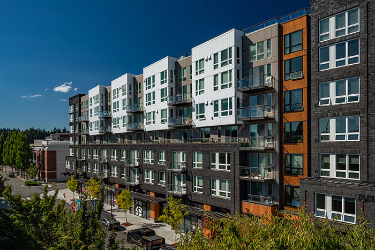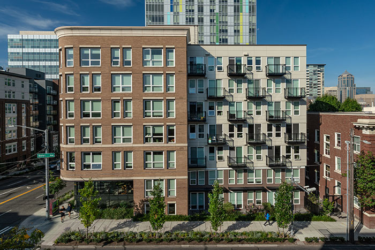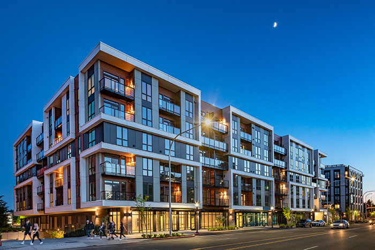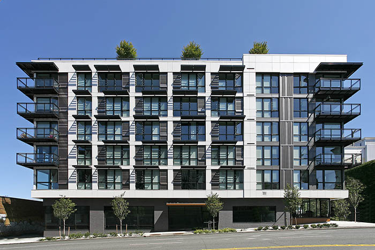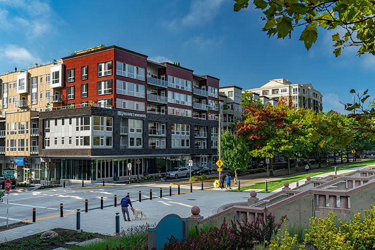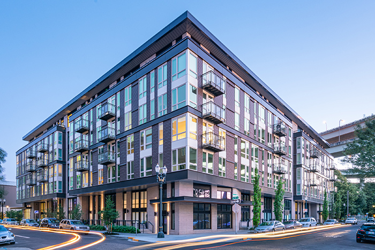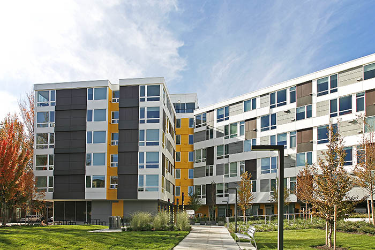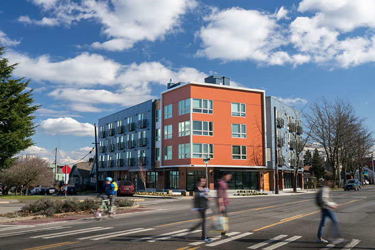Making a building is a Herculean task. We rise to the challenge by being responsive, sincere, and transparent.
Park View Village
Bellingham, Washington
The Park and The Mountain View. In close proximity to Whatcom Community College, Park View Village expands the livability of the Cordata neighborhood in Bellingham. Apartments include 9 to 11-foot ceilings and expansive windows, showcasing territorial views and Mount Baker beyond.
The Burl
Shoreline, Washington
Pioneering a New Transit-Oriented Neighborhood. The Burl leads the way for a neighborhood currently undergoing rapid transformation by the newly opened Shoreline South Light Rail Station.
Plaza Center Residential
Bellevue, Washington
Building Upwards to Revitalize an Existing Parking Garage. The Plaza Center Residential project transforms and re-energizes a prominent site that was previously considered an underutilized eyesore.
Marina Square
Bremerton, Washington
Private amenities mixed with public access. A mixed-use development located on the waterfront in Bremerton, close to the ferry terminal and downtown. With views of the water and Puget Sound ferries, as well as the Olympic mountains, the project’s siting is unparalleled.
Vela Apartments
Kirkland, Washington
Evolving up and over. Vela Apartments builds upon the 1980s Kirkland Waterfront Market, wrapping up and over the intact original structure to offer new housing units above. New materials and massing connect to the existing, especially around the retail frontage—reflecting the surrounding charm of Kirkland, while adding new spirit to the streetscape. With its angled facades, the building generates privacy for residents while maximizing the number of units that will have excellent views of the water and large-scale balconies.
Unity Commons
Olympia, Washington
A partnership for safety and shelter. The 2020 Point in Time Count documents 995 individuals experiencing homelessness in Thurston County, which is a 24% increase over 2019. Encore and our team are humbled to bring much needed beds and affordable apartments to the community through our work on Unity Commons. The project will offer both temporary shelter and permanent supportive housing through the partnering of two important community organizations.
Broadstone Strata
Seattle, Washington
Mixed-use community connects to University Village. Located on 49th Street between the popular University Village mall and undergraduate housing for the University of Washington, Broadstone Strata brings new retail opportunities, residential apartments, and ample parking to a site formerly challenged by poor soils and a high water table. Creative cantilevering of the project’s residential portions over the ground floor opens space for a landscaped pedestrian entrance to U Village, effectively realigning 49th Street with the neighboring shopping center and surrounding street grid.
Maris
Seattle, Washington
Two buildings, one West Seattle vibe. Maris is for those who seek the peaceful coastal culture of West Seattle, coupled with the convenience of being near a vibrant downtown city life. It is a gateway community, highly visible near the intersection of Fauntleroy Way Southwest and Southwest Alaska Street.
Spectra
Redmond, Washington
A Pioneer in the Burgeoning Marymoor District. With the development of new light rail extensions into Redmond and recent efforts to rezone underutilized areas of the city, the Marymoor sub-area has become an emerging destination to live, work, and play.
Broadstone Gateway
Bellevue , Washington
A Community for Three Generations. Our task was to build a community serving two distinct audiences with different needs—multi-family residential and independent senior living—on a sloped site with quirky zoning restrictions. Additionally, the plan needed to gel with a related, adjacent assisted living building by the same developer. Knowing that we’d have a gradient of age groups living in these intertwined buildings, we aimed to create opportunities for everyone to overlap and interact.
Copal Apartments
Bellevue, Washington
A central node in Bel-Red. Growing in anticipation of its future light rail connection, Bel-Red is the up-and-coming area where Bellevue meets Redmond—a centrally located neighborhood soon to be accessible by public transit. Our team approached Copal Apartments with this in mind, designing a hub for contemporary urban living while simultaneously helping to advance the City’s Comprehensive Plan for added density and connectivity.
Piper
Redmond, Washington
Parkside community takes root. Nestled against the edge of Marymoor, King County’s most popular park, Piper introduces residential apartments to an area traditionally home to warehouses and converted retail spaces. Two distinct buildings – each designed with its own architectural approach and unique materials – respond to the City of Redmond’s vision to create a vibrant community that will in turn become the catalyst for further residential growth nearby.
Axle
Seattle, Washington
An early opportunity to define a neighborhood. Acting as the new center – or “axle” – of many established surrounding neighborhood “spokes,” the project represents a unique opportunity for affordable housing within Seattle, during an important moment in Interbay’s transformation.
Fireside Flats
Seattle, Washington
A central node for work, life, and play. Located in North Seattle’s Roosevelt district, Fireside Flats offers welcoming community, convenience, and seamless connection to the surrounding neighborhood. Named for the prominent fireplace feature in the main lobby, the building’s design coalesces around communal comforts, modern amenities, and walkability to Roosevelt’s commercial core and its future light rail station.
The Victor
Seattle, Washington
Timeless elegance on First Hill. Nestled between First Hill’s quiet residential streets and Capitol Hill’s energetic Pike-Pine corridor, The Victor joins a neighborhood of eclectic new residential towers and classic low-rise mixed-use buildings. However, the site’s immediate architectural context is a tree-lined avenue of stately brick apartments and Seattle’s First Baptist Church, an ornate chapel built in 1910 that has since been designated as a city landmark. Our goal was to design a timeless, high-quality structure that blends seamlessly with its surrounding area.
Burke + Union
Seattle, Washington
Building Community on the Burke Gilman Trail. Burke + Union is located just north of the University of Washington, abutting the historic Burke Gilman Trail. Our project involved transforming an existing parking lot into an apartment building, while also incorporating a new parking structure to service the units and two neighboring properties.
Siteline
Seattle, Washington
An Uptown building with World’s Fair flair. Siteline, a development blending residential, office, and retail under one roof, sits at the confluence of Lower Queen Anne, Denny Triangle, and South Lake Union. This mixed-use Uptown community draws inspiration from neighboring Seattle Center—the civic hub originally developed for the 1962 World’s Fair—by weaving in history, context, and arts into the design.
Wayfarer Apartments
Seattle, Washington
Honoring the past. Shaping the future. Establishing a welcoming southeastern gateway to Yesler Terrace, the Wayfarer offers multi-family living perched on the hillside where Yesler meets Boren—connected by Streetcar to Seattle’s International District and the First Hill and Capitol Hill neighborhoods.
Surrey on Main
Bellevue, Washington
Expanding the livable extent of the Bellevue core. One of the first projects to enact the new Bellevue zoning code, Surrey on Main occupies an important corner of the downtown boundary. The project provides a graceful transition from the higher density of the city to the less-concentrated living quarters of the surrounding neighborhood.
Bogtown Flats
Seattle, Washington
Challenging terrain, charming results. Located in eclectic Greenwood, the Bogtown Flats project offers warm familiarity and bit of the unexpected. Named after the location’s beginnings as a bog, the area was once considered unbuildable. Navigating a high water table and , the incredibly steep terrain created design challenges which required and divergent thinking.
Broadstone Anthem
Portland, Oregon
Thoughtfully bridging Portland neighborhoods. Broadstone Anthem is poised to be a gateway from Portland’s Eastside core to downtown, enabling a transit-oriented lifestyle brimming with neighborhood amenities, greenspace, and community artwork. Its prominent location marks a transition from a historic, industrial district into a dense, burgeoning residential corridor.
7000 Campus Living
at Shoreline Community College
Shoreline, Washington
Creating the college’s first-ever student housing. Our task was to build the first student housing ever at Shoreline Community College. This would also be the first new building on the campus in over 20 years. The idea was to create a modern gateway to the school that captured the mid-century aesthetic predominant on the campus.
Aria
Redmond, Washington
Making a modern statement in Redmond. As downtown Redmond transforms into a mixed-use, walkable community, Aria makes a unique contribution to the new urban fabric. It offers the quiet comfort of a suburban lifestyle next to Anderson Park, while delivering the proximity of a rapidly developing city.
Broadstone Saxton
Seattle, Washington
Elegance across an entire city block. Located in First Hill, a dense residential area of low-rise brick buildings and mature trees, Broadstone Saxton offers sophistication and convenience steps from downtown Seattle.
Zella
Seattle, Washington
Feng shui comes home. Our concept began with the client’s interest in embodying feng shui principles throughout the project. Translating feng shui into architectural decisions led us in logical directions, but it also inspired us toward thoughtful symbolism in materials.
Michigan State University
Student Housing
1855 Place
East Lansing, Michigan
The first new student housing in 52 years. When Michigan State University approached our team, it had been more than five decades since it had built new student housing on campus.
Talisman
Redmond, Washington
Bringing a residential experience to a retail environment. The Talisman is the first residential project within the Redmond Town Center, a development that houses shopping, offices, parking and a future light rail station.
Broadstone Lexington
Seattle, Washington
Old and new seamlessly combine. The Lexington architecturally fits effortlessly into the historic neighborhood; but when one looks closer, it’s clear that the building is new.
The Bower
Kirkland, Washington
Responding to the unique needs of Totem Lake. The Bower is a six-story mixed-use building designed to serve the expanding Totem Lake neighborhood, creating a residential community of high-quality enduring design and increased density.
Broadstone Clarendon
Seattle, Washington
Bridging History and Modernity in Uptown. Clarendon draws its influence from the nearby Space Needle and the wonderfully crafted structures of the 1962 Seattle World’s Fair, while responding to the energy of Denny Way, and the quiet, tree-lined neighborhood of Warren Ave North.
Blu
Bellevue, Washington
Mirroring nature, echoing neighbors. Located between Bellevue’s Downtown Park and the lively Old Bellevue Main Street, Blu responds gracefully to both nature and its neighbors.
Broadstone Reveal
Portland, Oregon
A Modern Homage to the Pearl District’s Past. As a former industrial district, its working past visually echoes through historic facades, street-facing loading docks, and pioneer-era rail yard sites.
Twenty20 Mad
Seattle, Washington
A vacated alley reinvented. This project transformed a long-standing empty site in the heart of Capitol Hill into a vibrant community that connects residents and promotes public interaction. The lot had been vacant for over a decade due to contaminated soils; by reinventing it, we were able to create a form that opened its “arms” to the surrounding urban fabric.
Jefferson Station
Seattle, Washington
Providing a front porch to community. The Beacon Hill neighborhood is eclectic, with old and new low-rise commercial and residential buildings and single-family homes. By providing efficient units in close proximity to amenities and transportation systems, Jefferson Station is designed in a way that fosters community connections.
