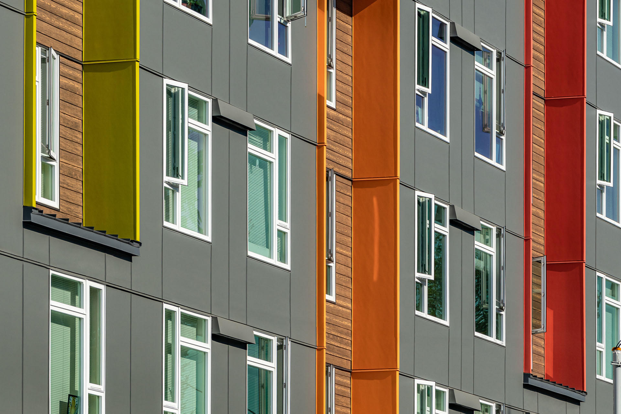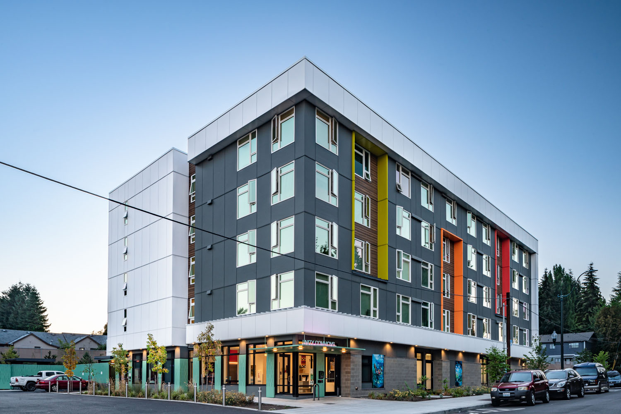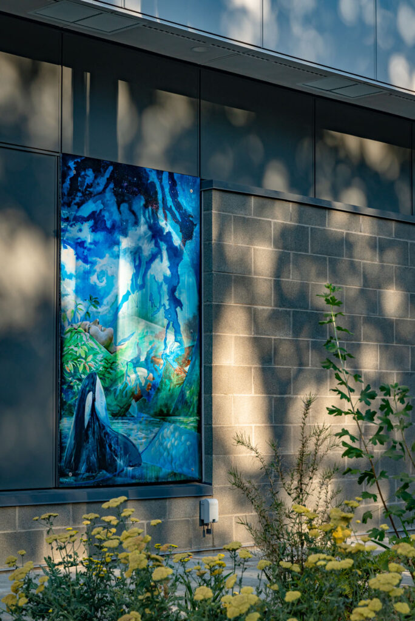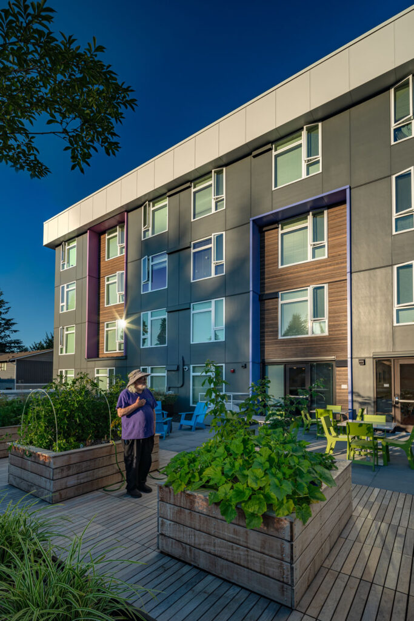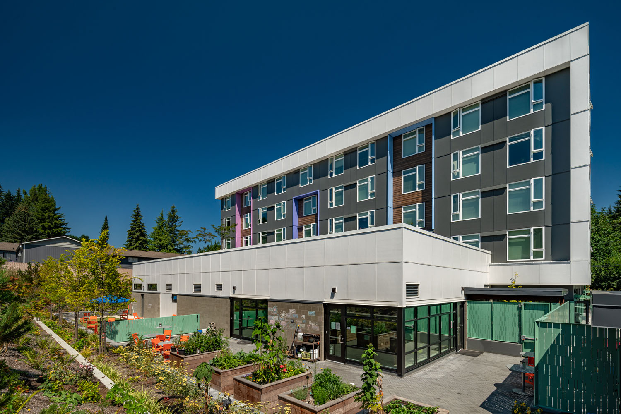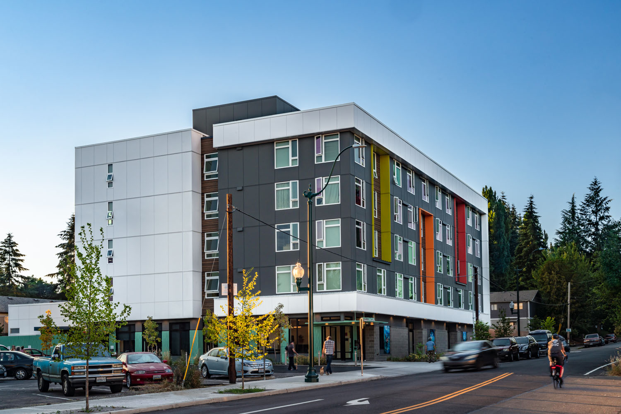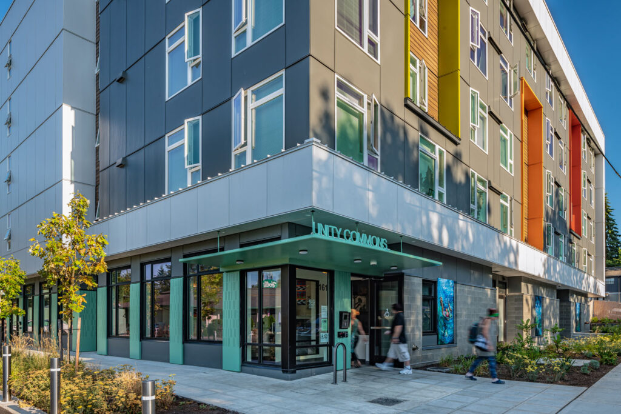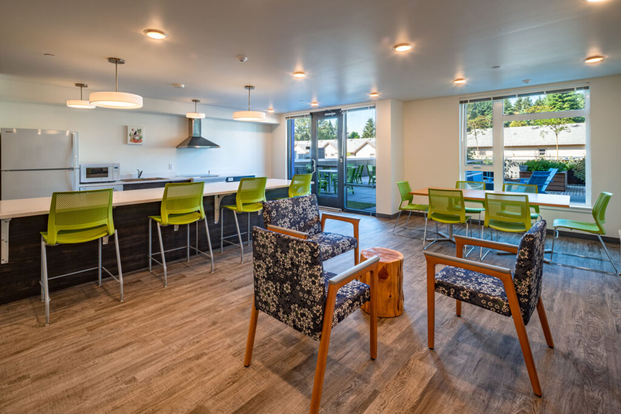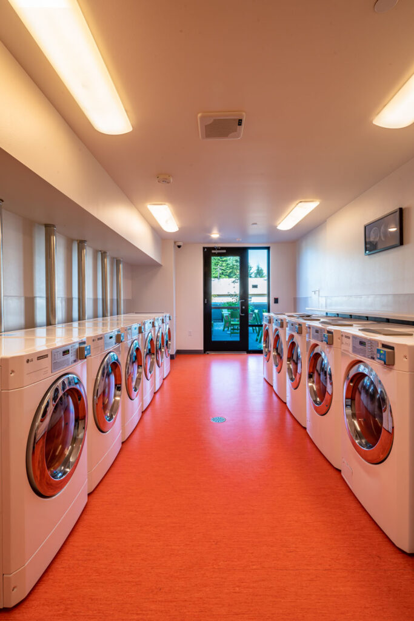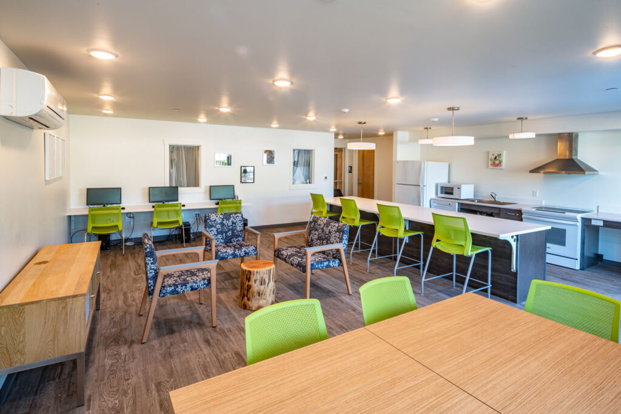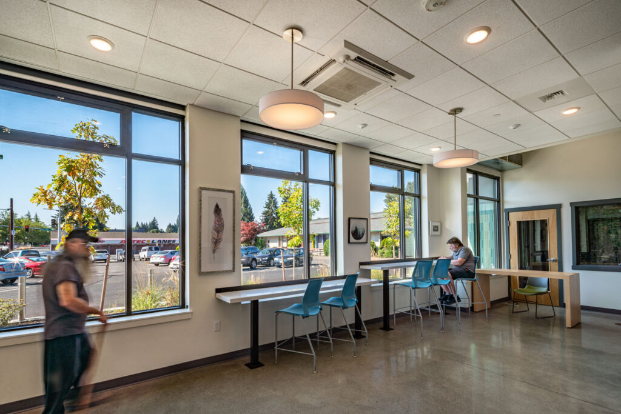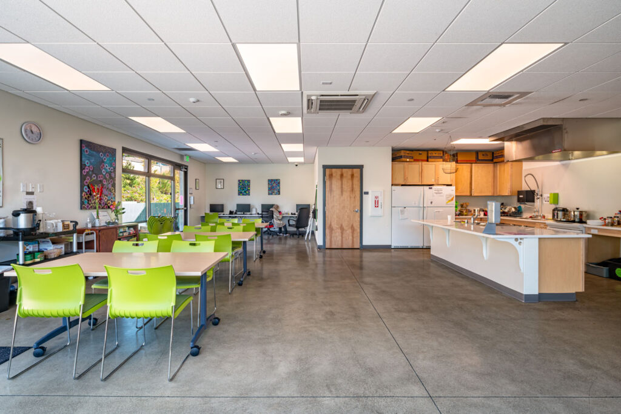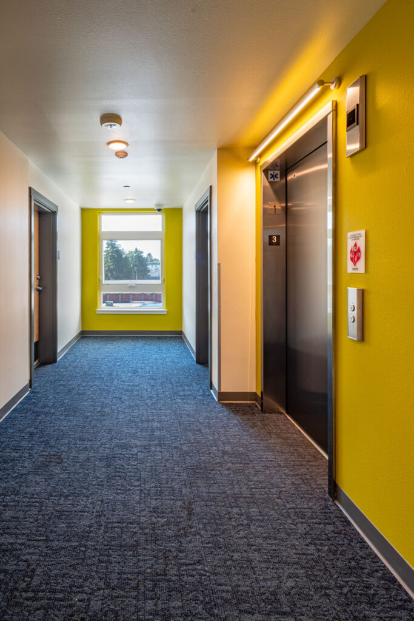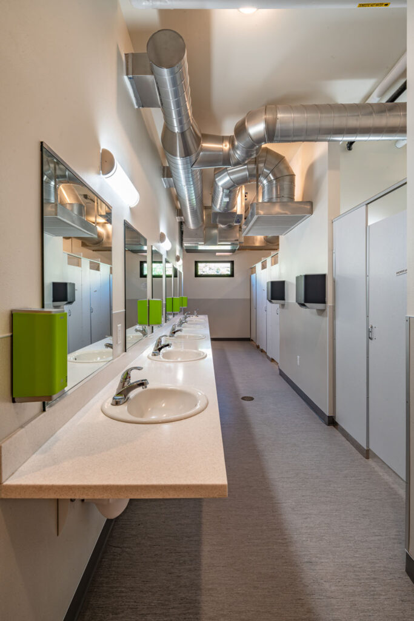A Partnership for Safety and Shelter
The 2020 Point in Time Count documents 995 individuals experiencing homelessness in Thurston County, which is a 24% increase over 2019. Encore and our team are humbled to bring much needed beds and affordable apartments to the community through our work on Unity Commons. The project will offer both temporary shelter and permanent supportive housing through the partnering of two important community organizations.
The Low Income Housing Institute (LIHI), owner and developer of the project, will operate a 5-story, new construction affordable rental building that includes 65 permanent supportive housing units for people who have experienced homelessness. And by leasing the ground floor, Interfaith Works (IW) will operate a 60-bed, 24/7 enhanced shelter offering temporary accommodations. In partnering, these two agencies take a “both/and” approach to addressing the continued state of emergency of homelessness and affordable housing in Thurston County.
