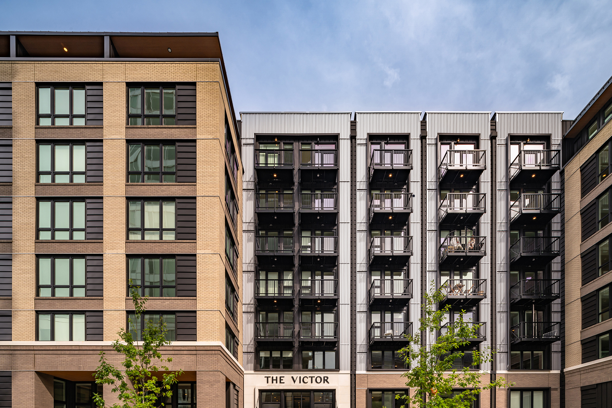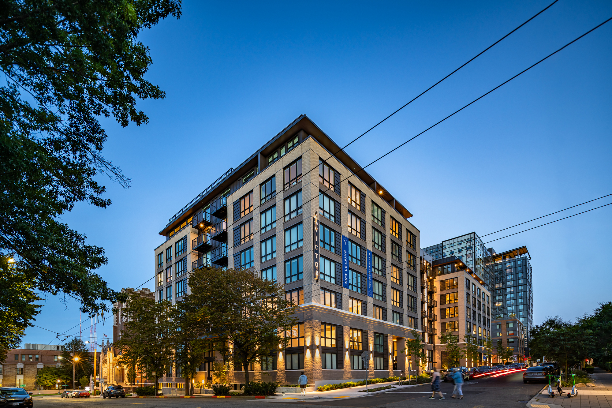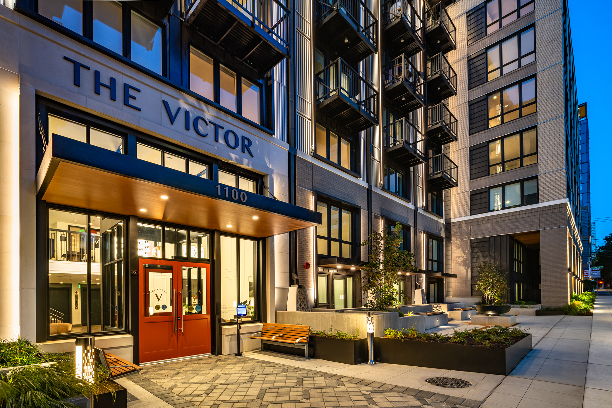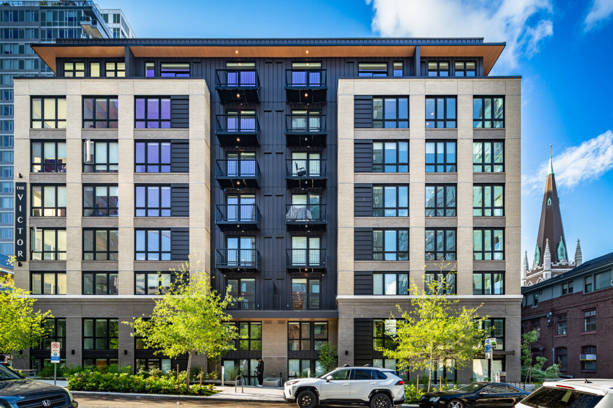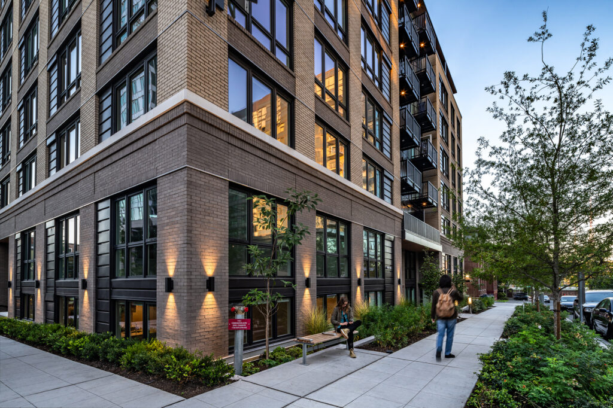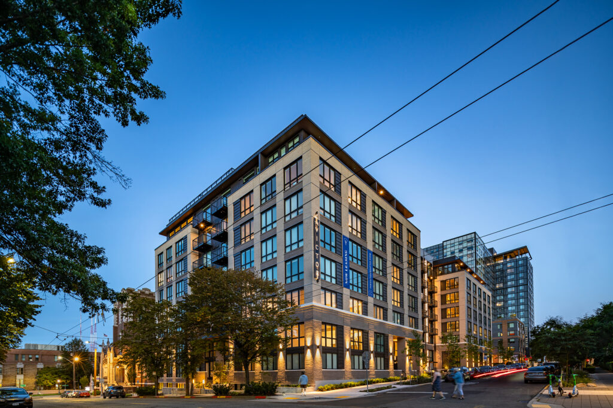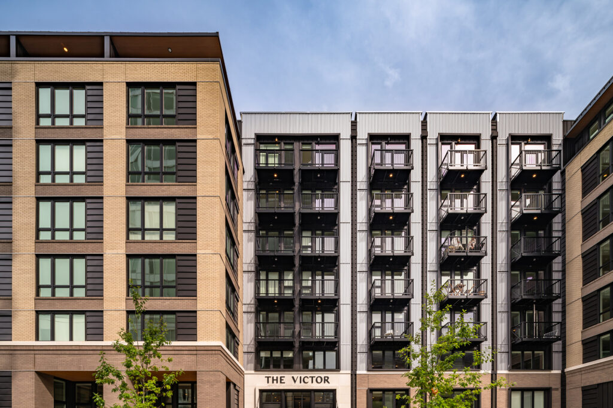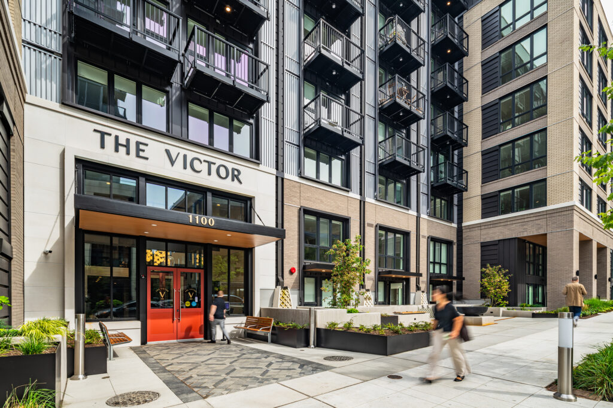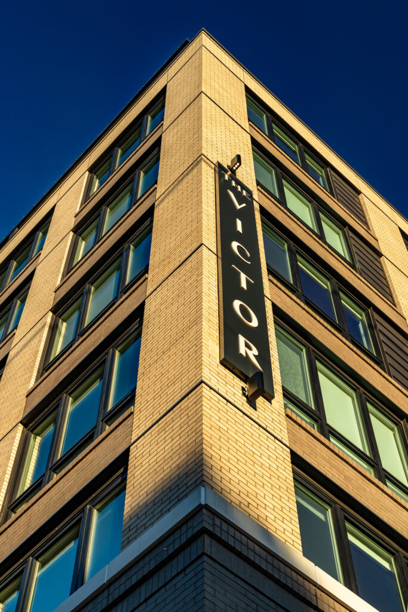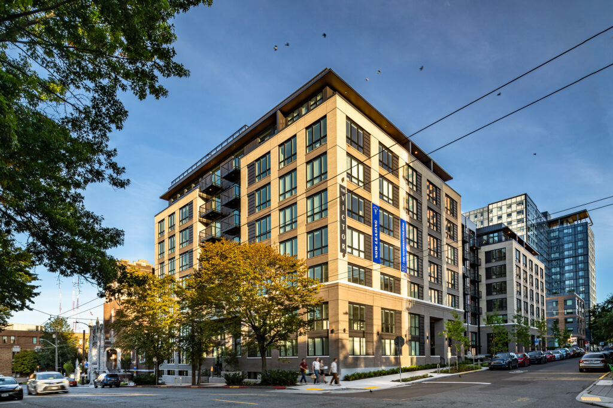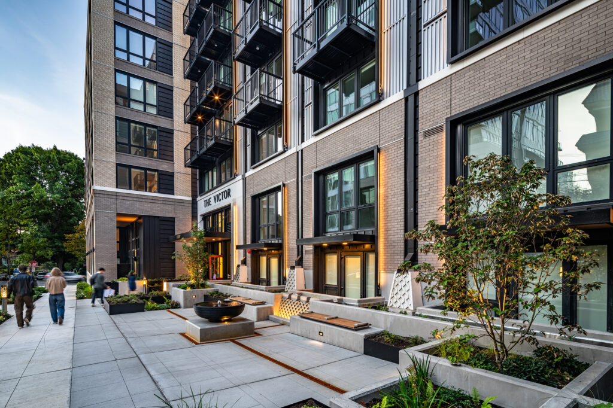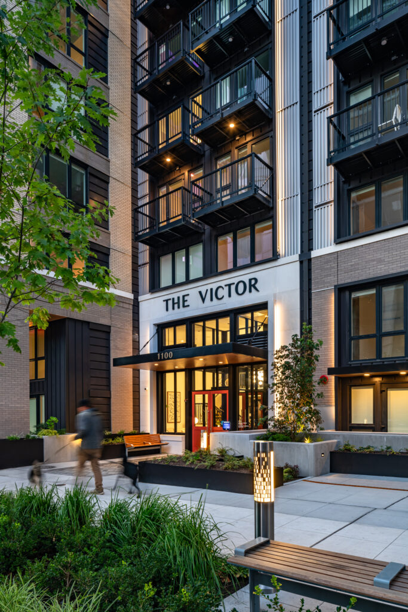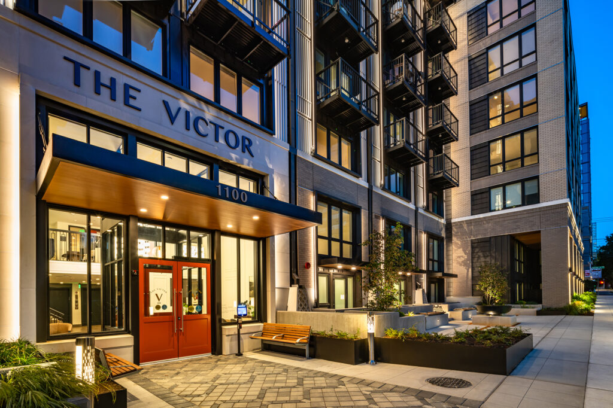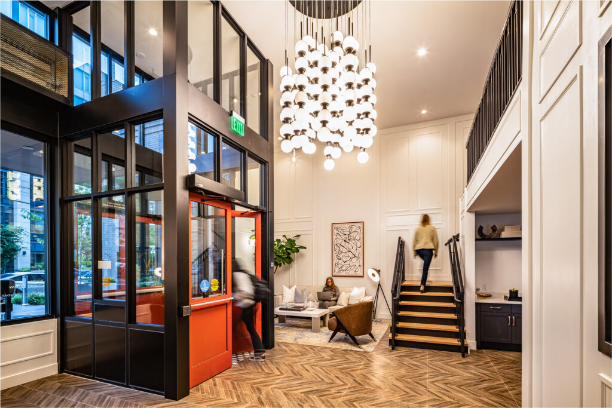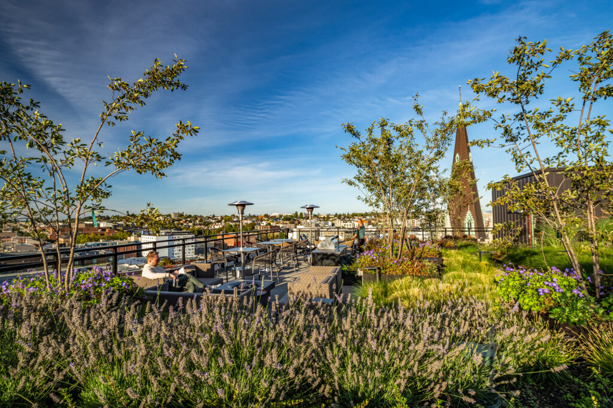Fitting in with thoughtful design
What makes this building special is the intention that it not be special. Rather than compete with the highly-visible church, The Victor’s design exhibits deliberate restraint, complementing the church architecture rather than competing with it. The resulting aesthetic is elegant and timeless, and ultimately unpretentious. From the top floor amenity space, an ornamental stairway leads residents to the roof deck where they are rewarded with unparalleled up-close views of the church’s steeple.
