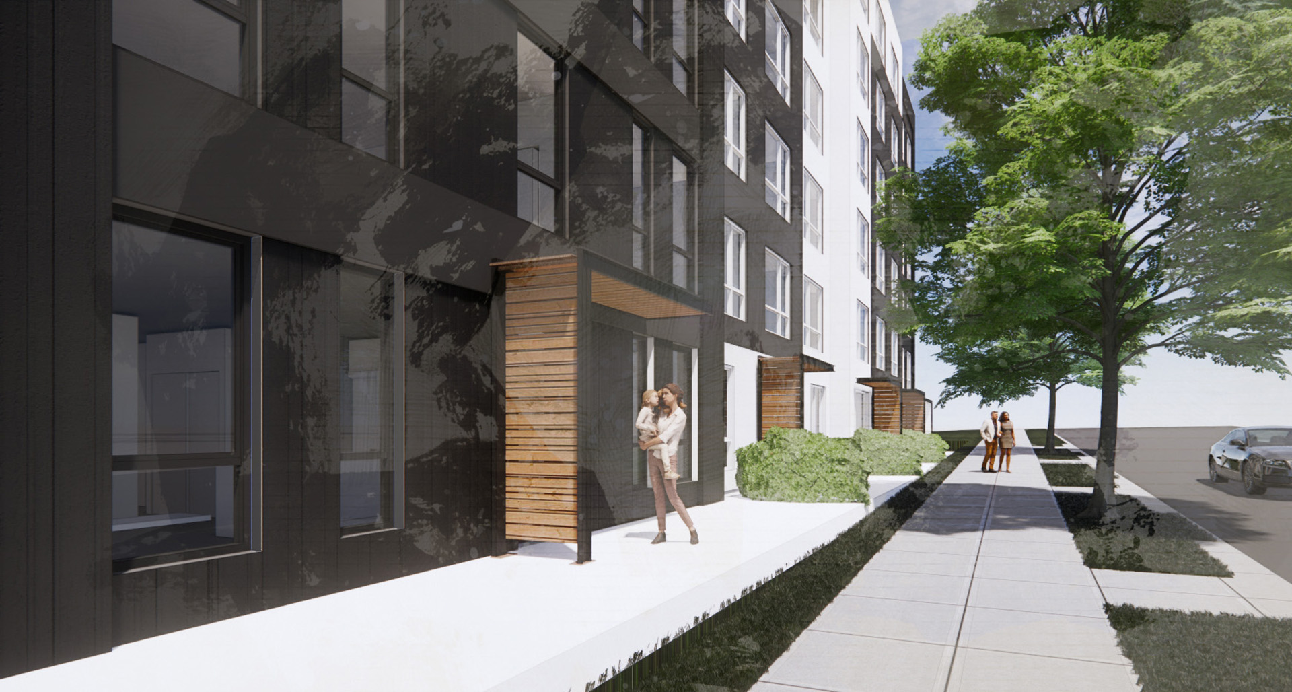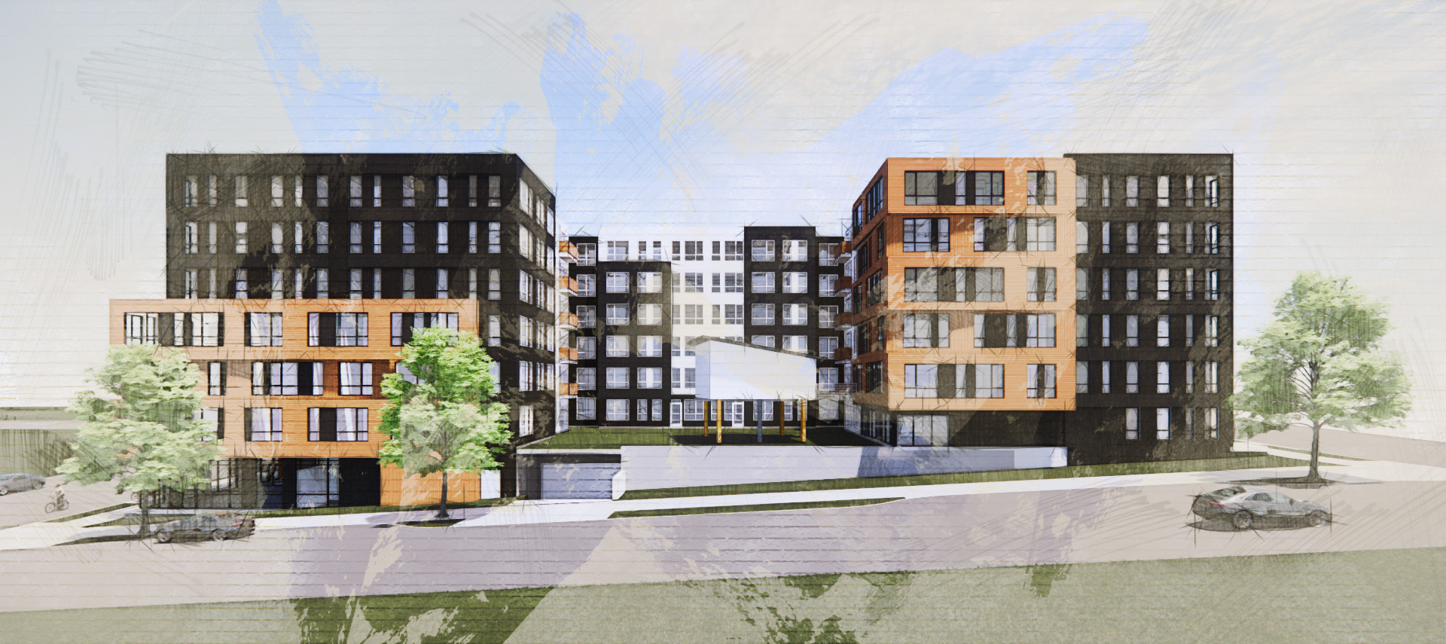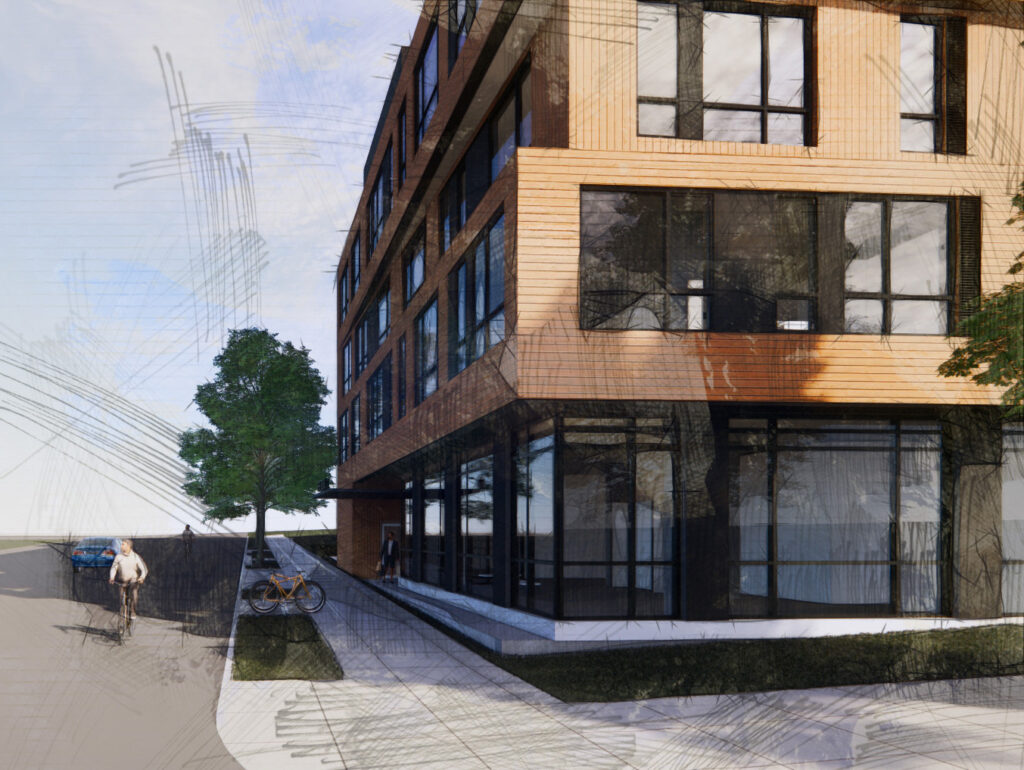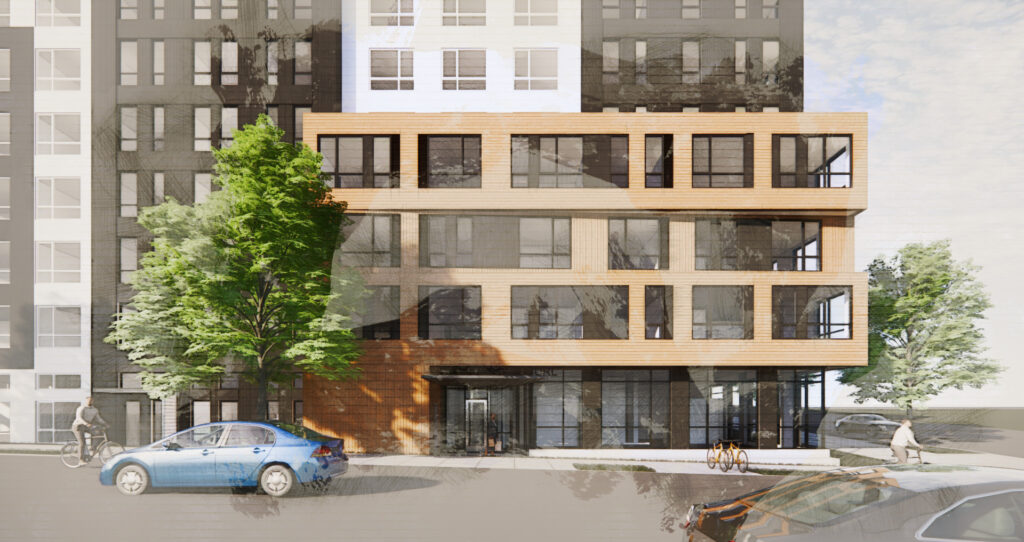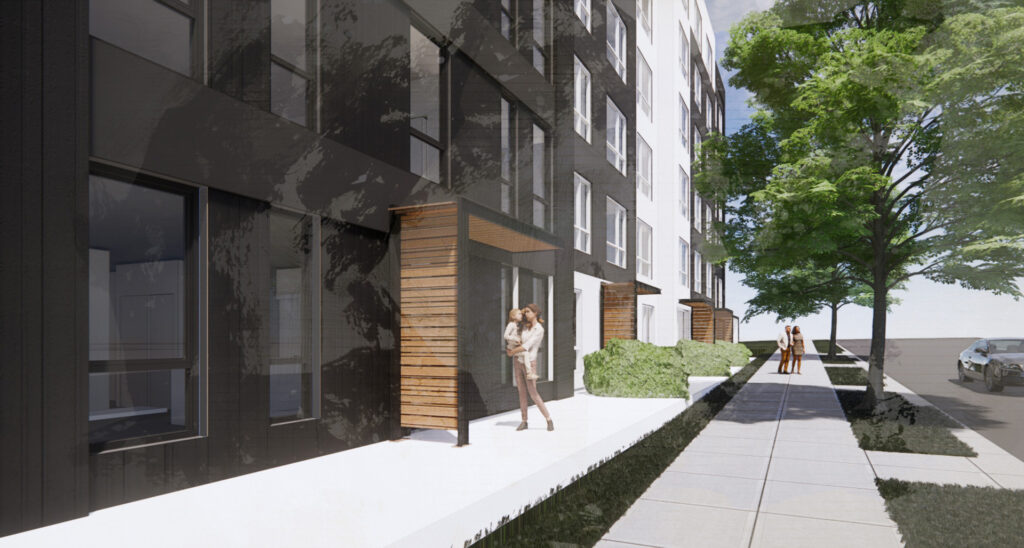Neighborhood-scaled modulation and materiality
Breaking down the scale into smaller masses allows The Burl to meet the street on three sides, creating a finer scale that relates to its surroundings.
Setbacks along the north and east facades provide for private patios, creating a finer scale and a residential feel where the project faces existing single-family homes. The southwest corner will become the prominent entry point to the site for both pedestrian and vehicular access, with a multi-story architectural element visually anchoring the project.
The material palette takes cues from the natural resources and ample open spaces in the surrounding neighborhood. A muted color palette provides a clean backdrop to emphasize the texture and warmth of natural wood siding at the main entry and courtyard.
