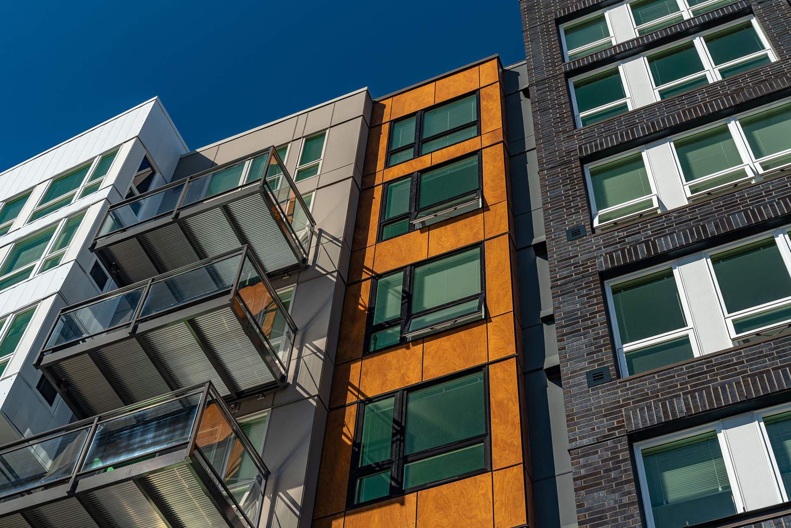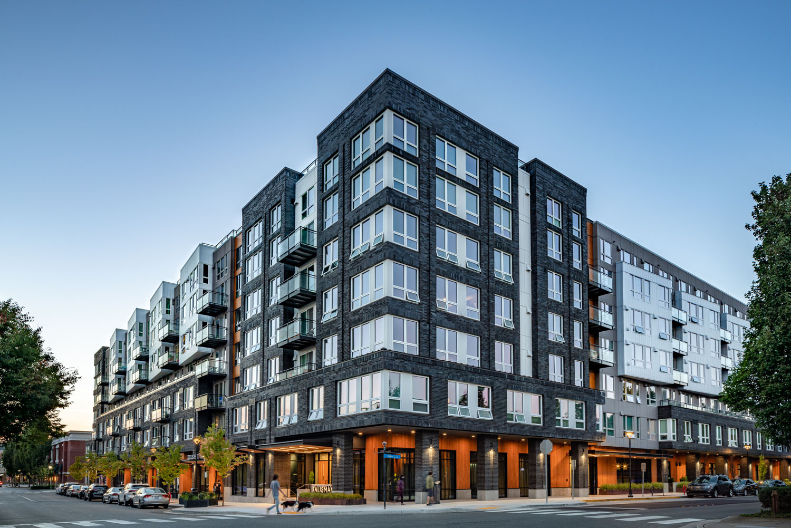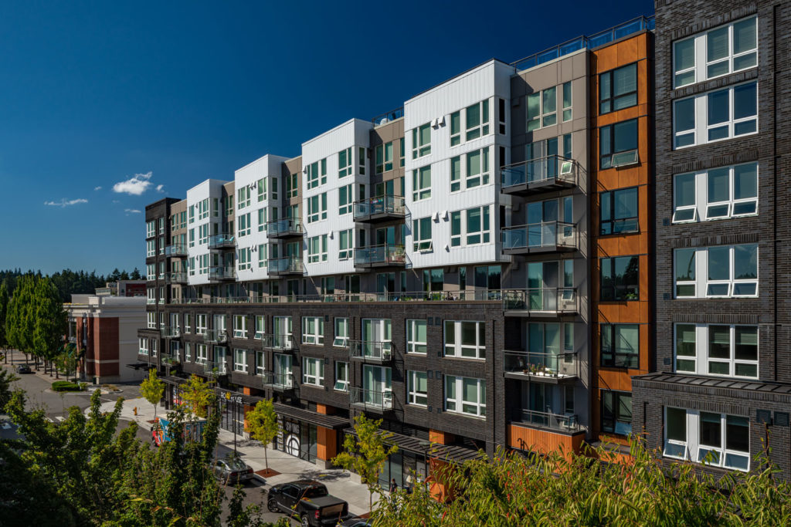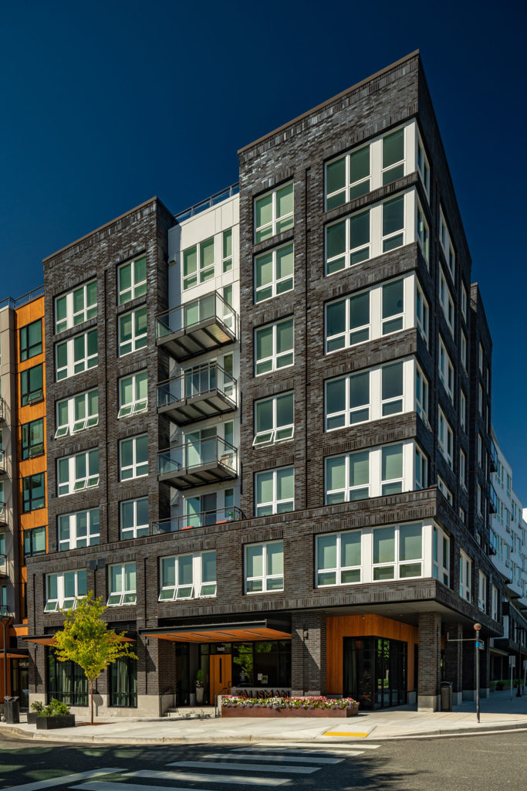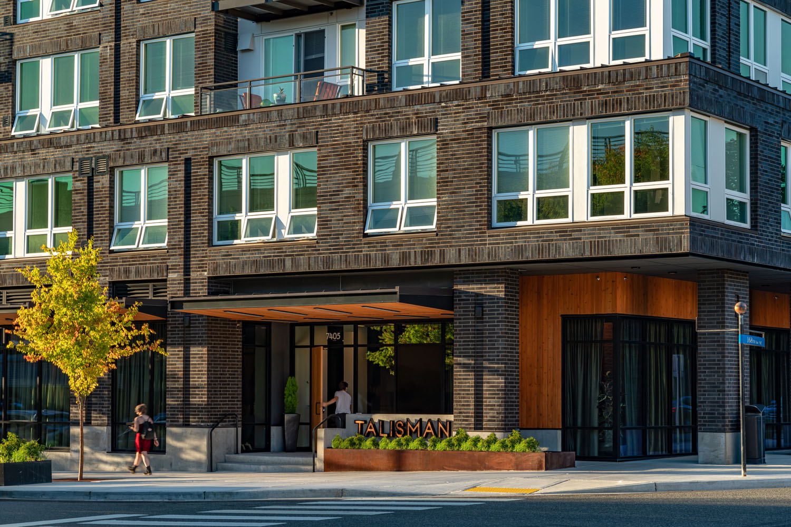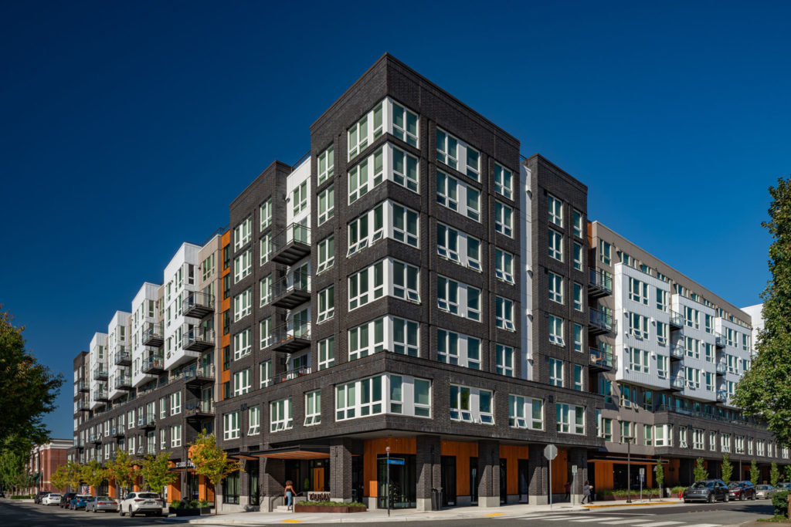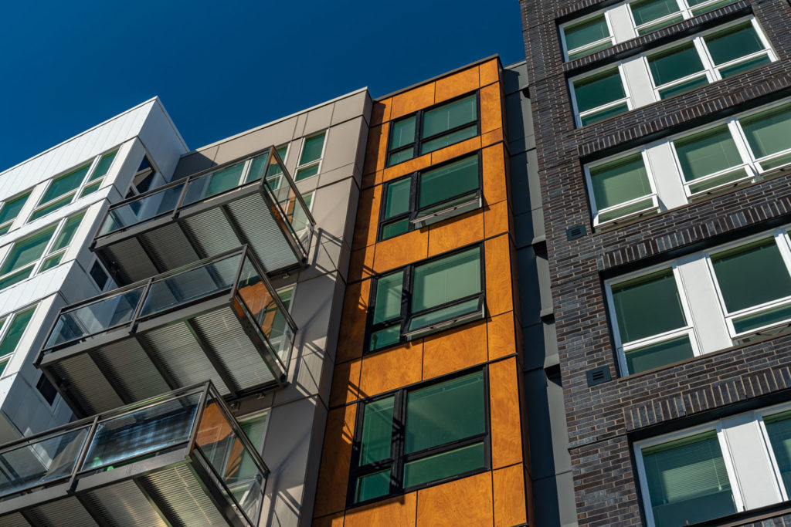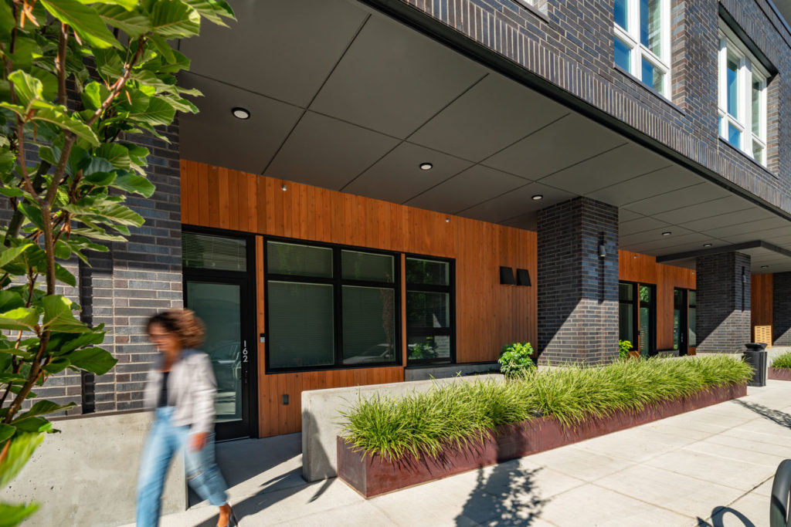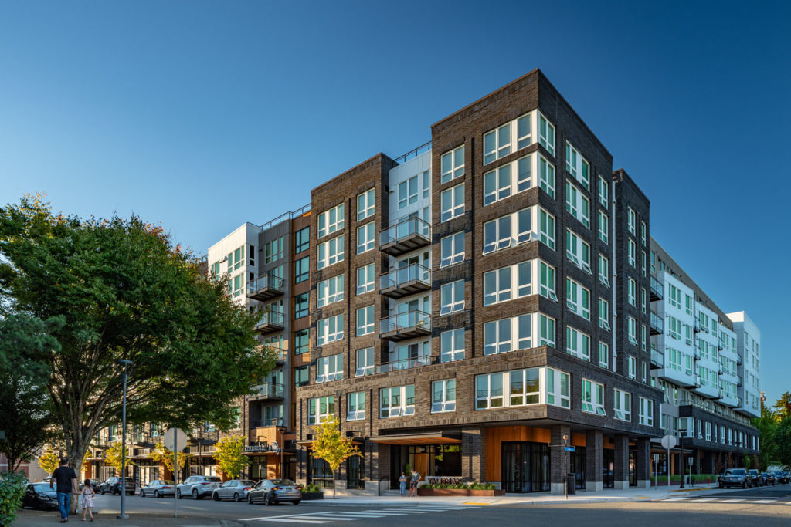Bringing a residential experience to a retail environment
Talisman is the first residential project within the Redmond Town Center, a development that houses shopping, offices, parking and a future light rail station. The challenge was to intertwine the residential experience in the existing plan, as well as to conceal its 500+ parking stall garage in a graceful way. We also needed to avoid digging too deep into Redmond’s water table—only building approximately one story below grade.
