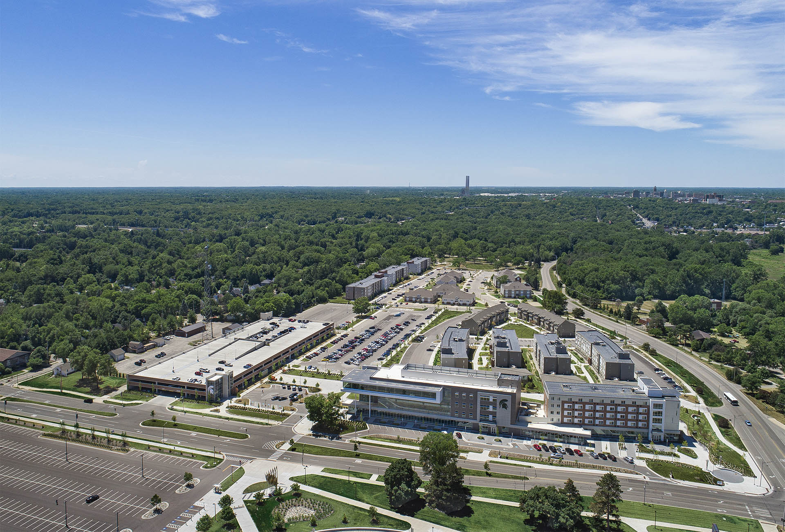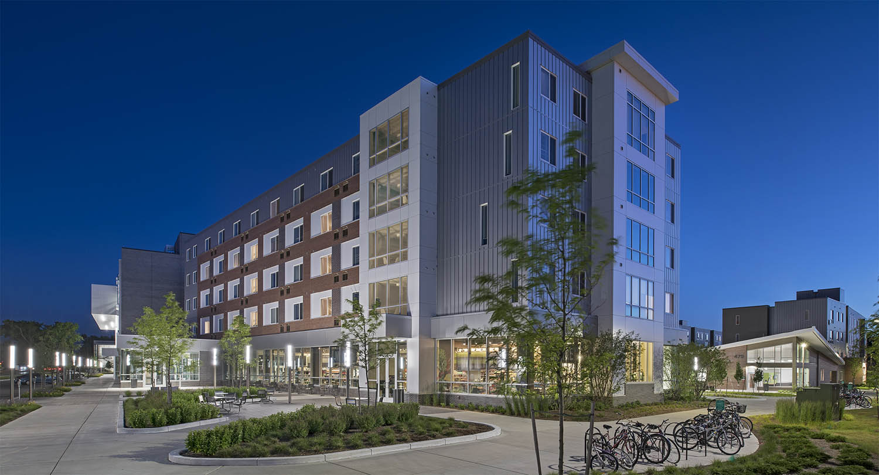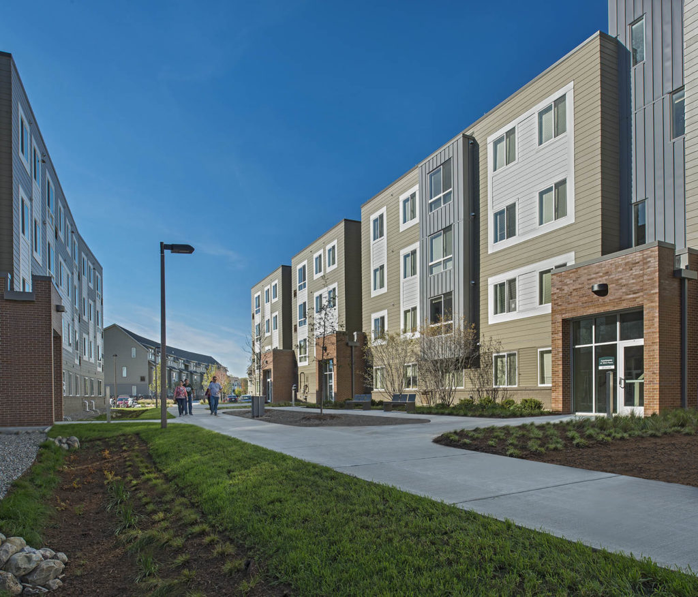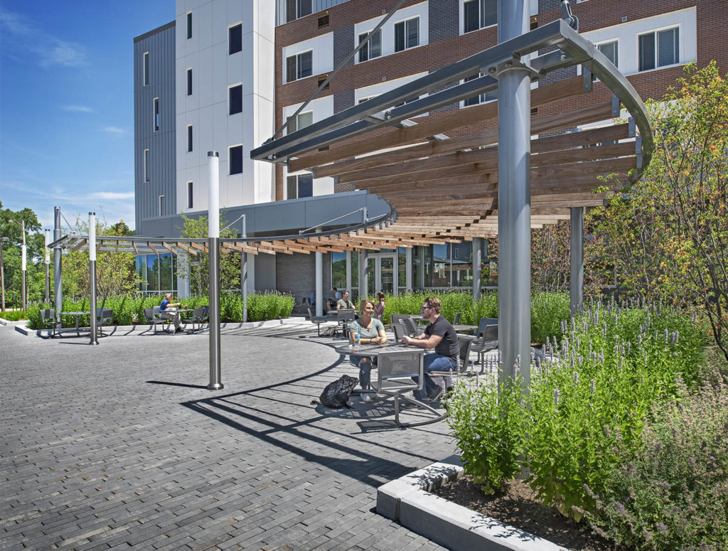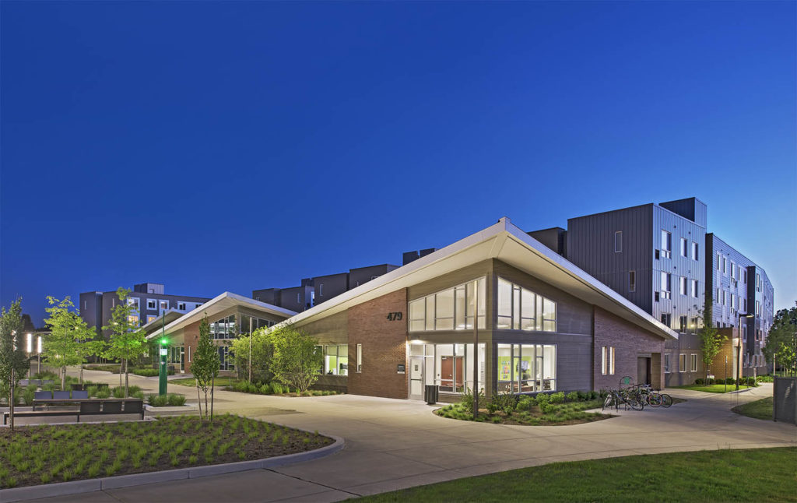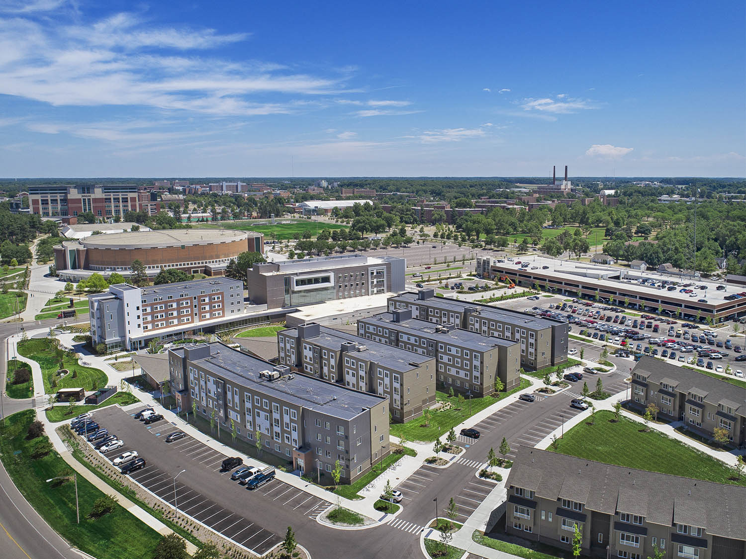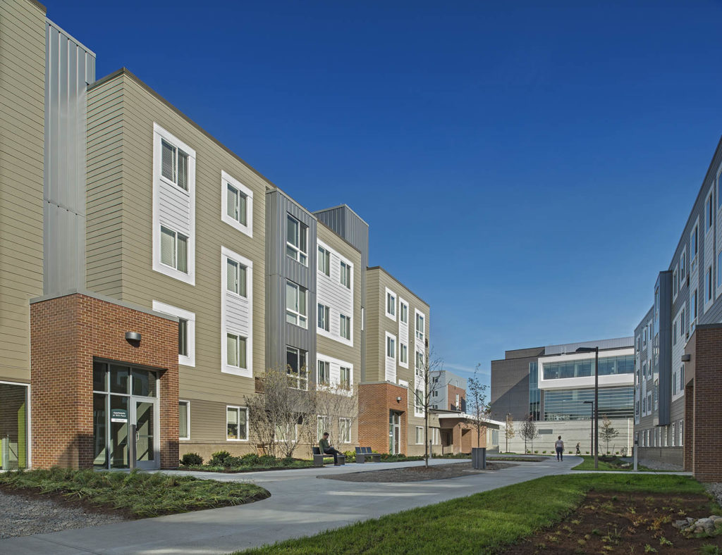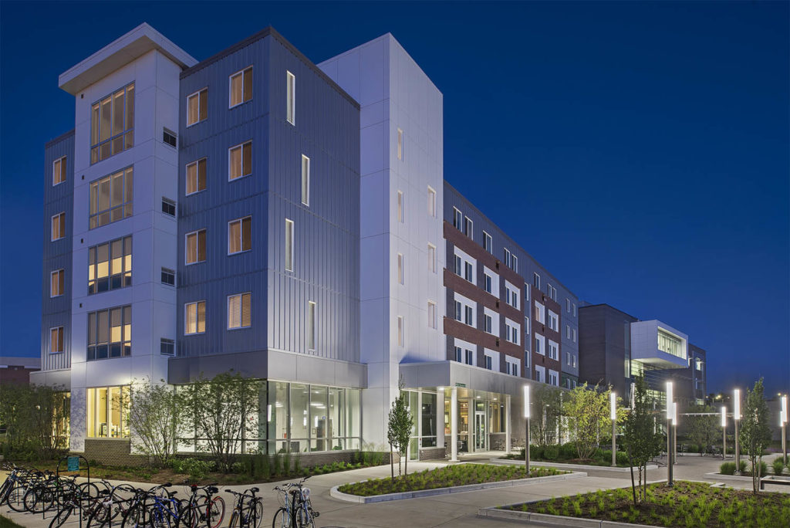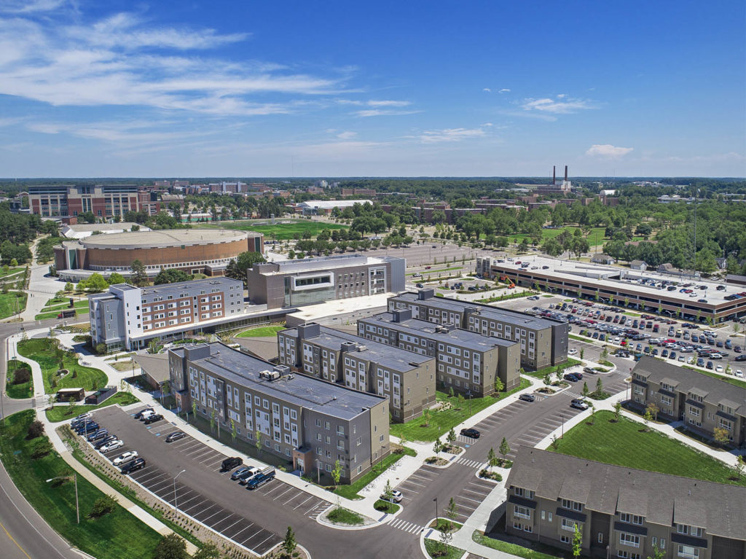The first new student housing in 52 years
When Michigan State University approached our team, it had been more than five decades since it had built new student housing on campus. A complex undertaking, we were tasked with serving the needs of diverse student populations: from undergraduates to families with children, athletes and international scholars.
