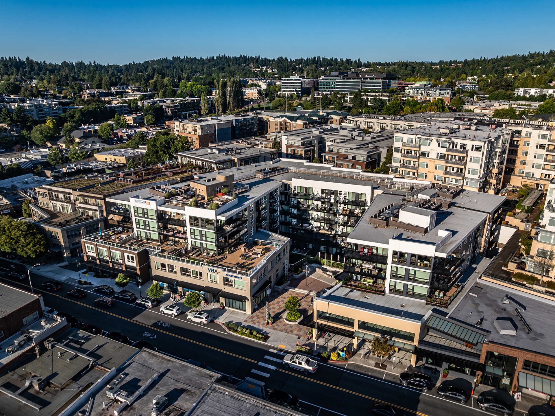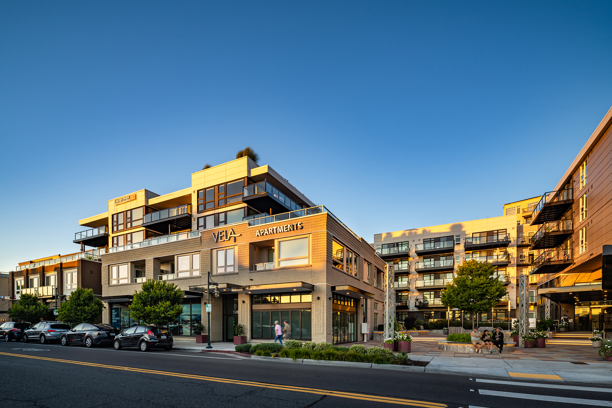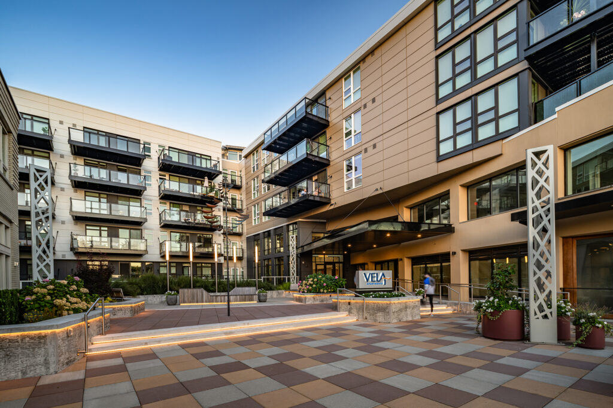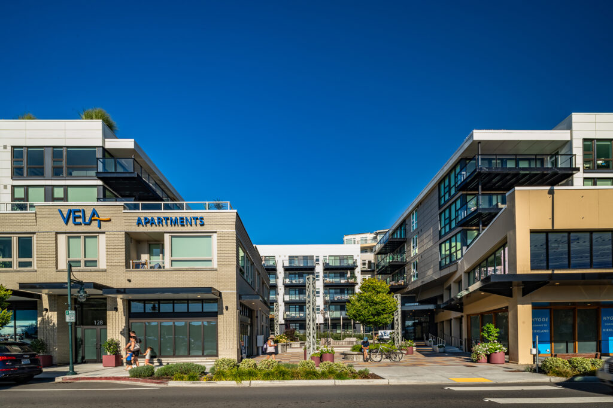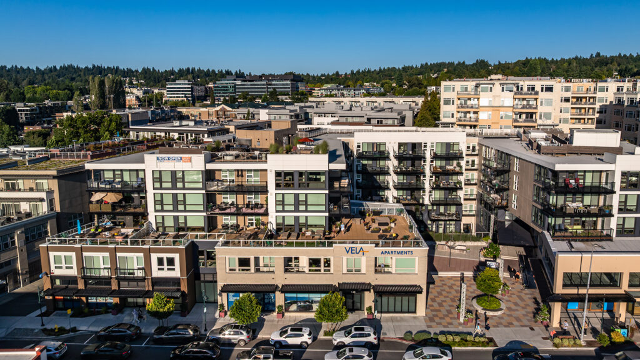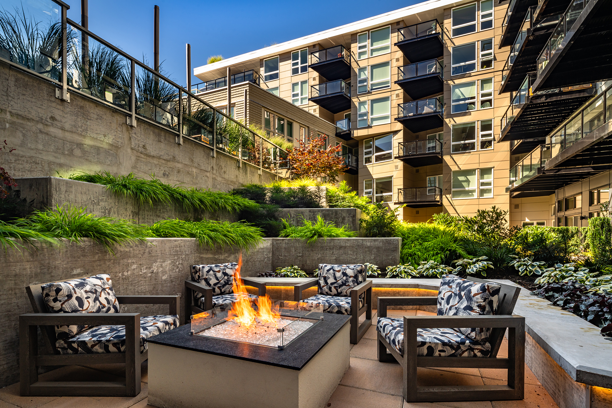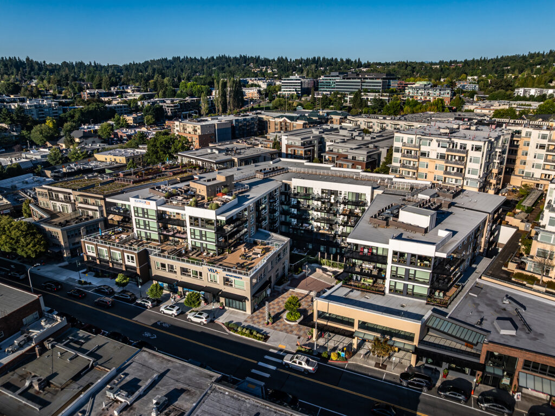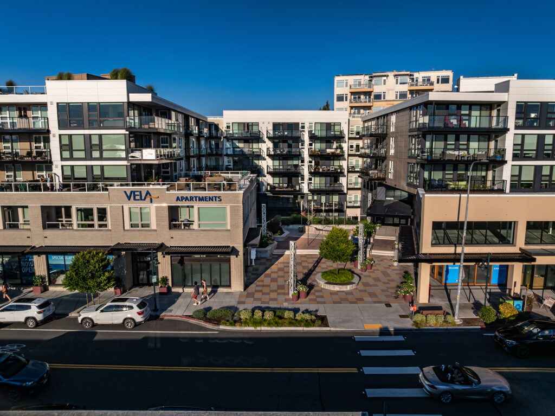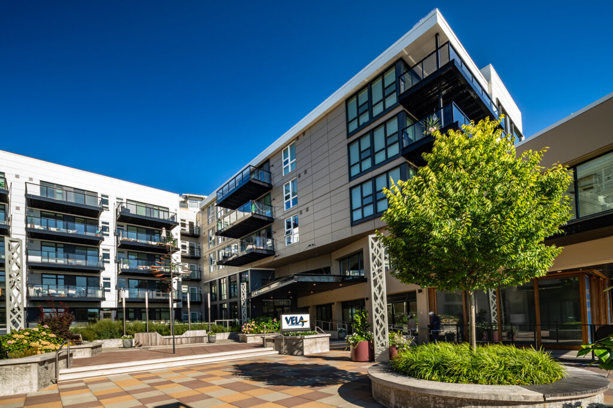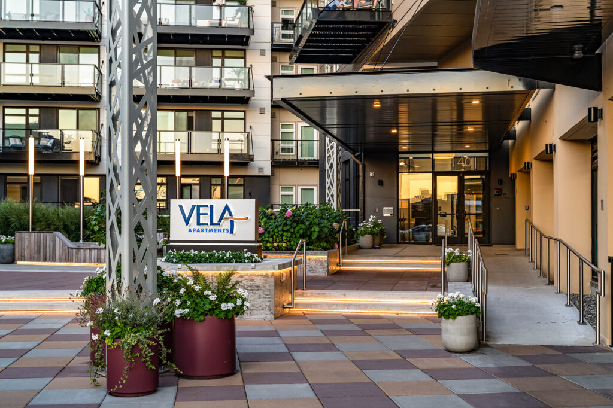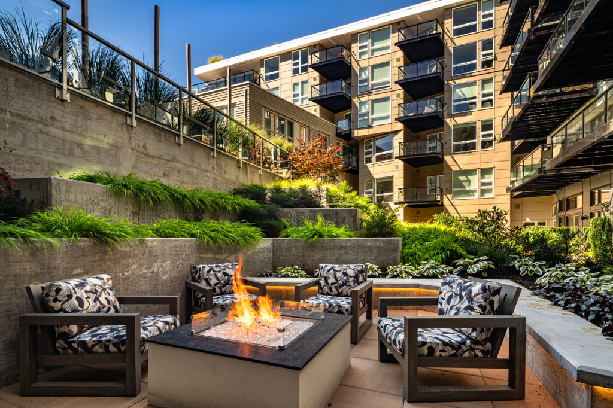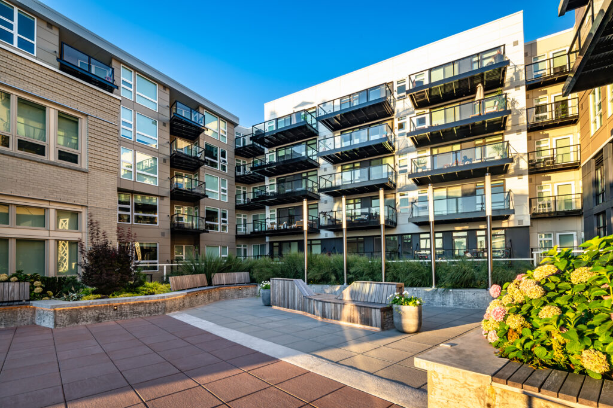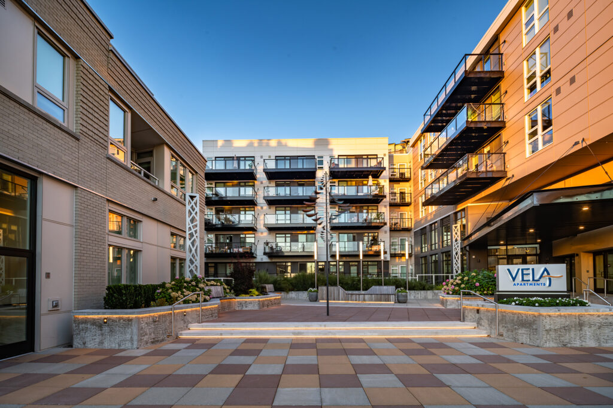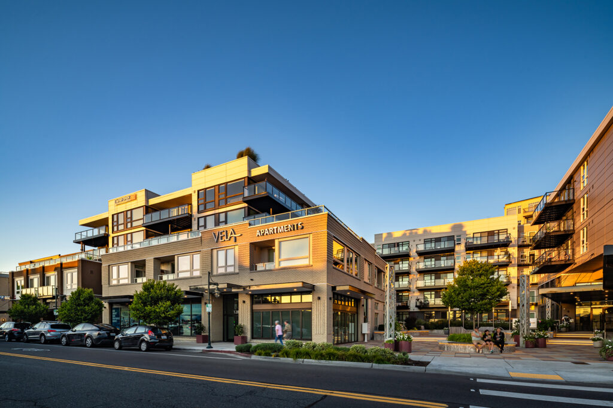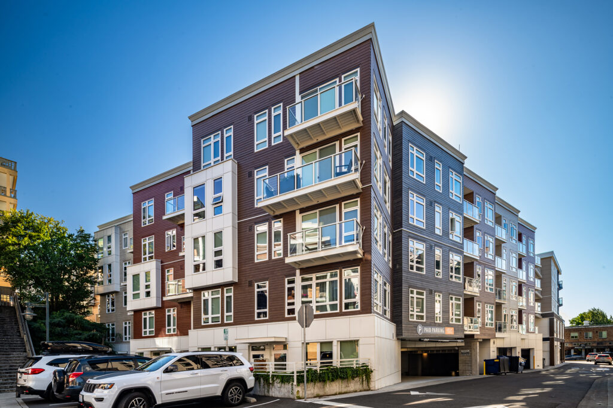Evolving up and over
Vela Apartments builds upon the 1980s Kirkland Waterfront Market, wrapping up and over the intact original structure to offer new housing units above. New materials and massing connect to the existing, especially around the retail frontage—reflecting the surrounding charm of Kirkland, while adding new spirit to the streetscape. With its angled facades, the building generates privacy for residents while maximizing the number of units that will have excellent views of the water and large-scale balconies.
