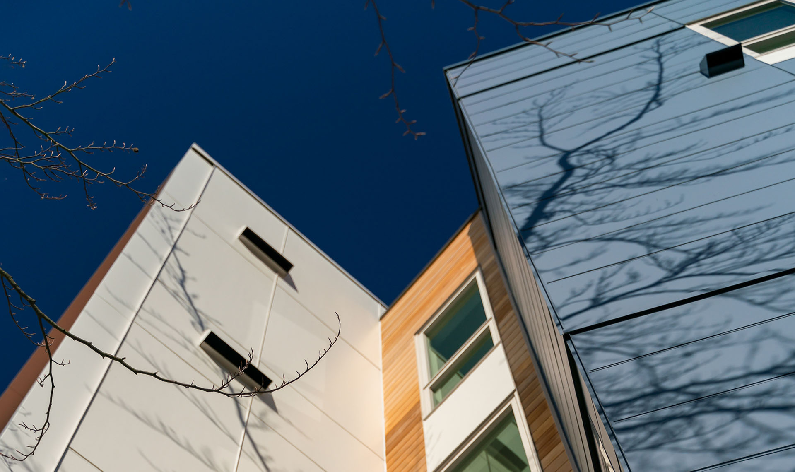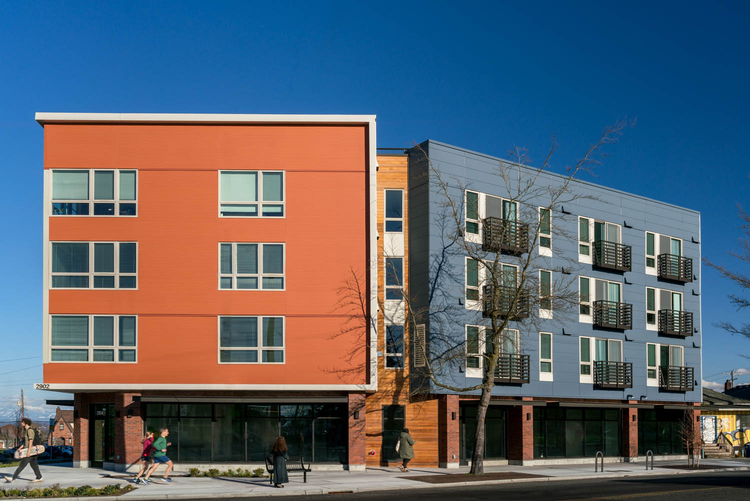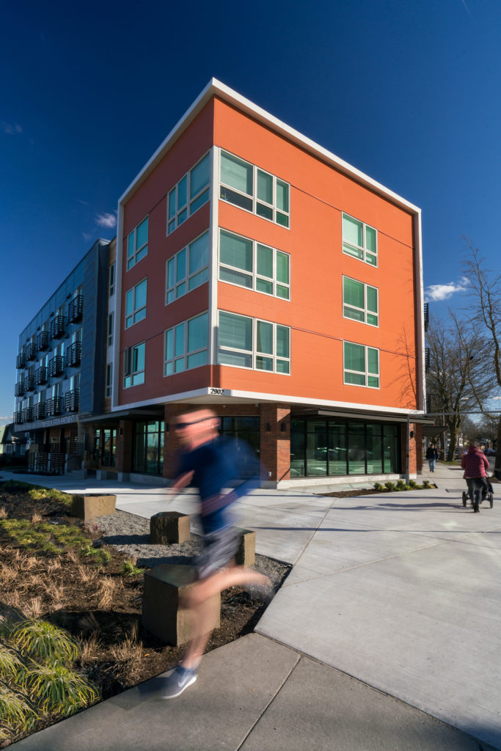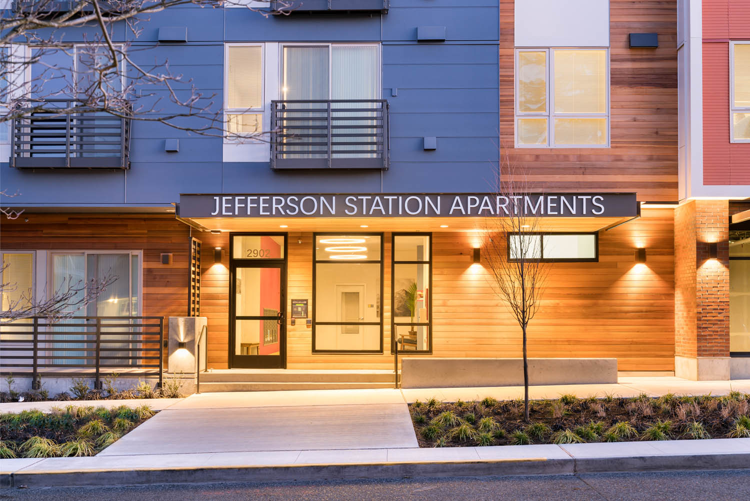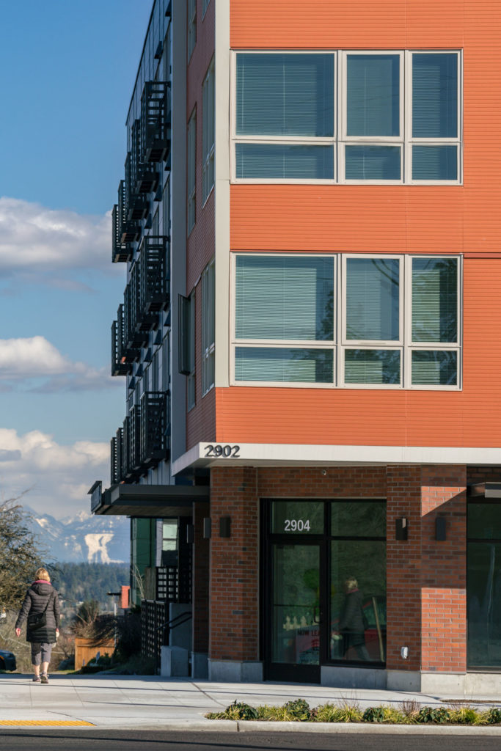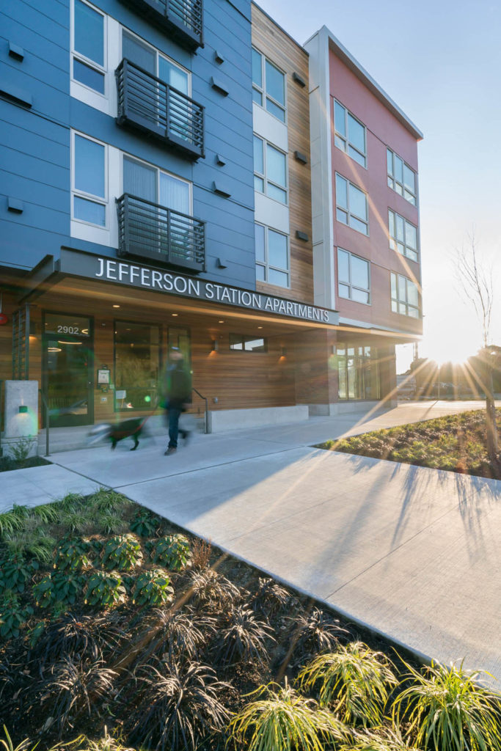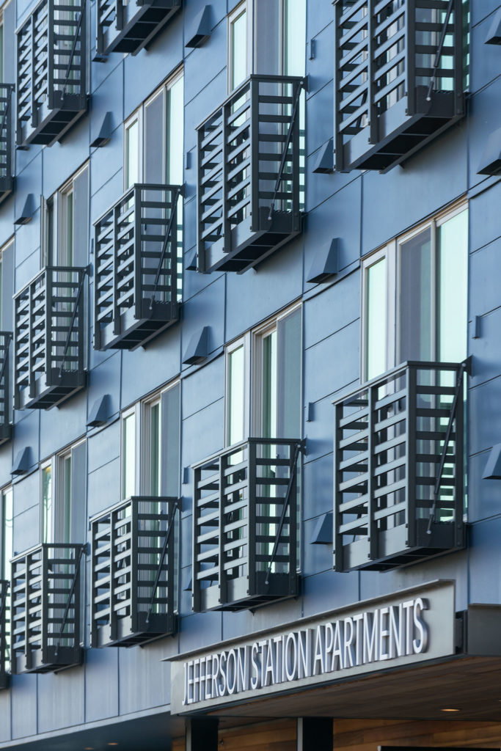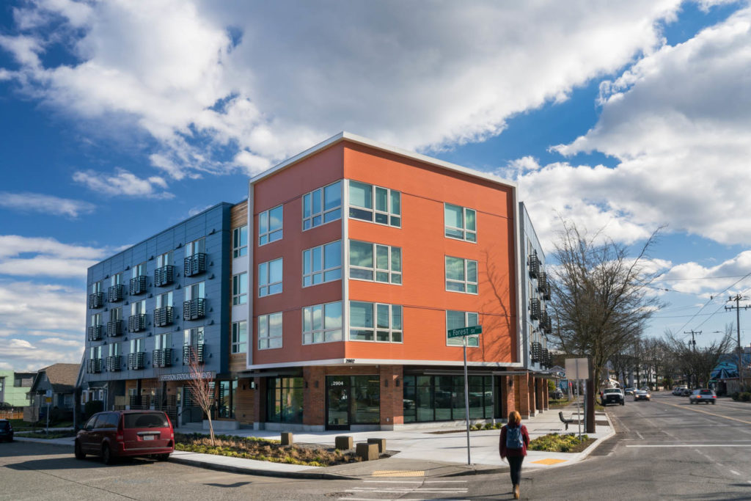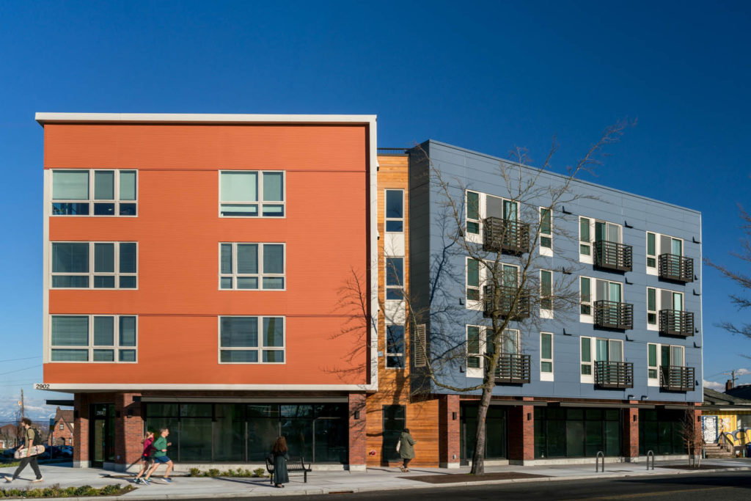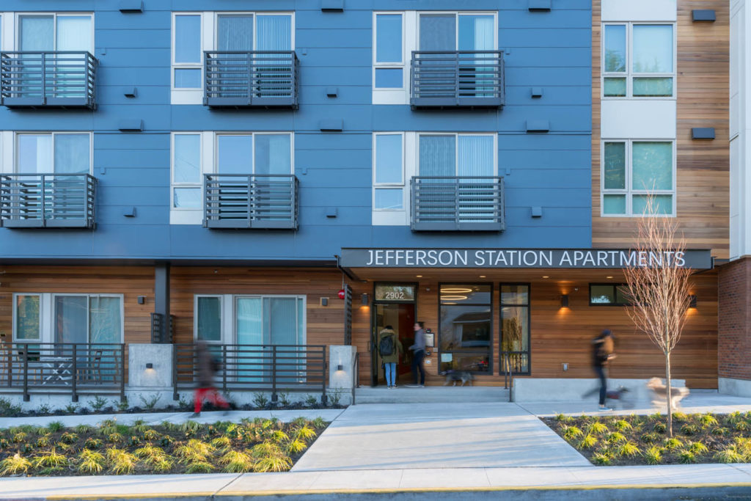Designed for the neighborhood
Jefferson Station is a four-story mixed-use building that presides at a visible and active intersection on Beacon Hill. The building has a very neighborhood feel—located in a walkable and lively setting, it’s surrounded by coffee shops, restaurants, retail and services. The crowning achievement of this project was executing a vision that fits into the community in both scale and context.
