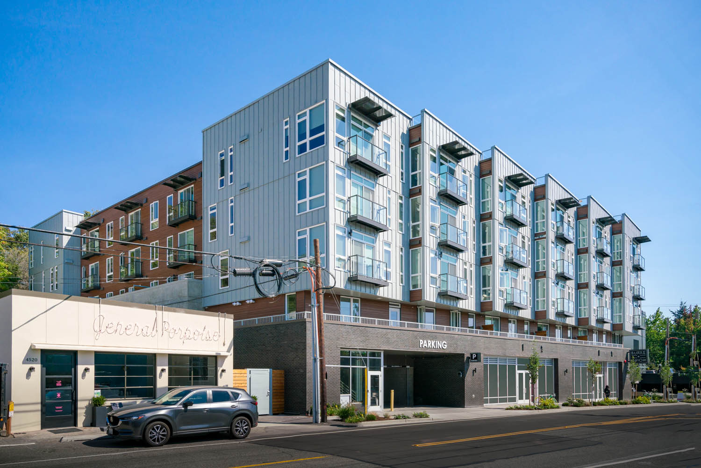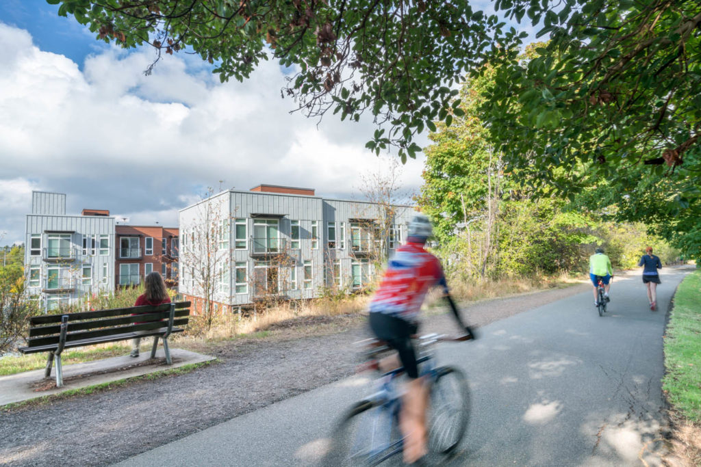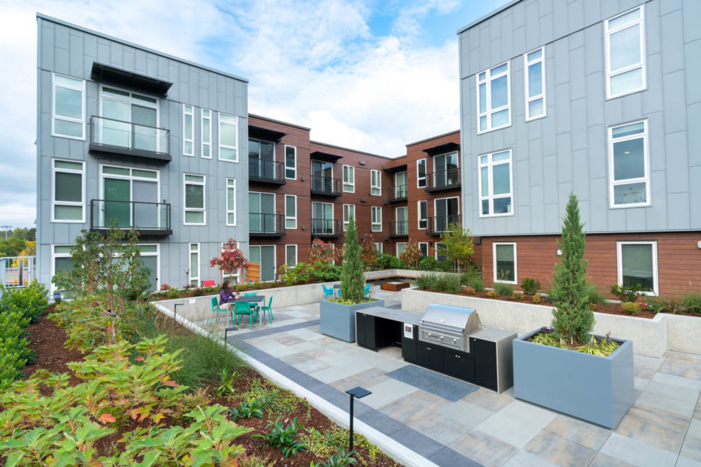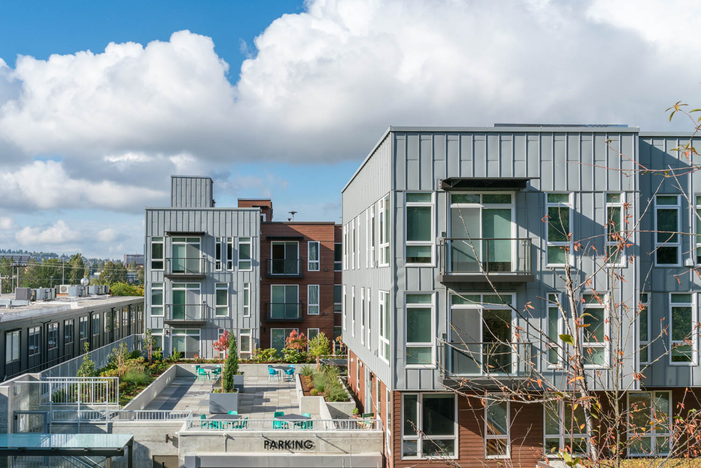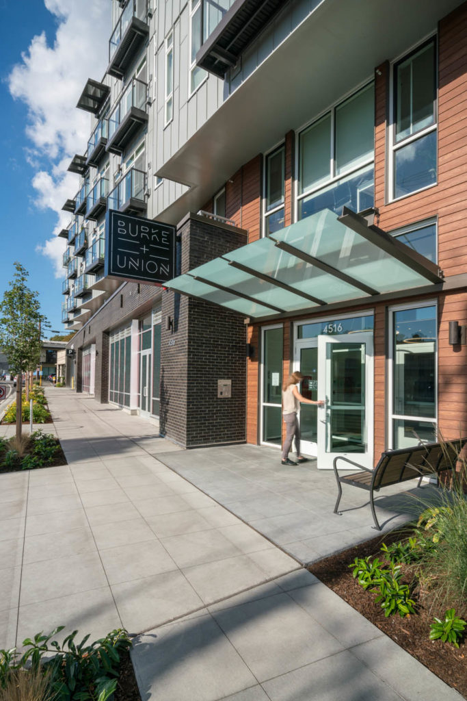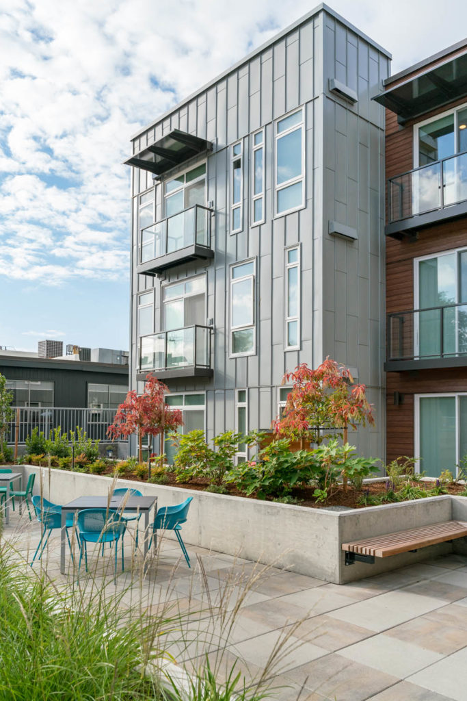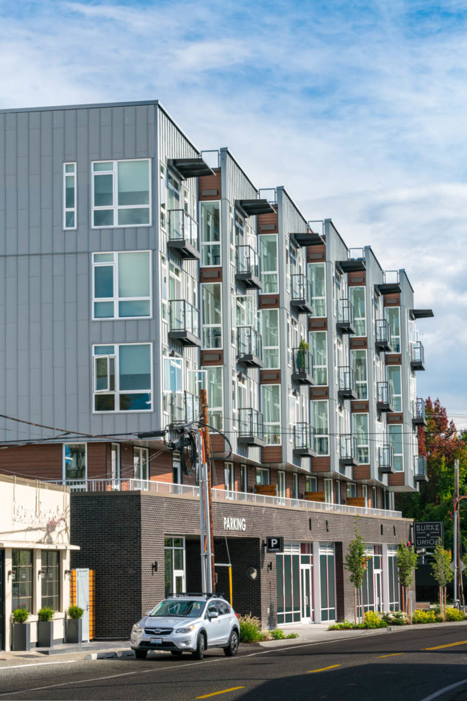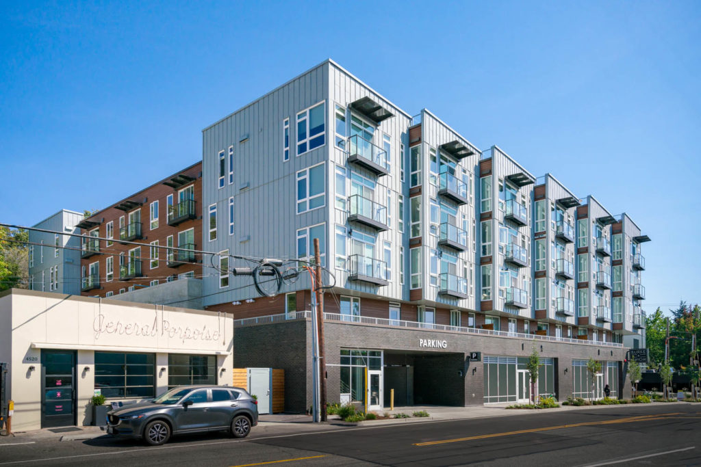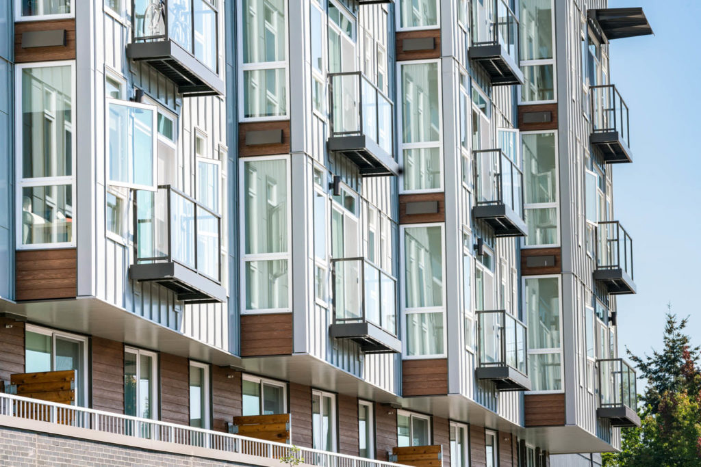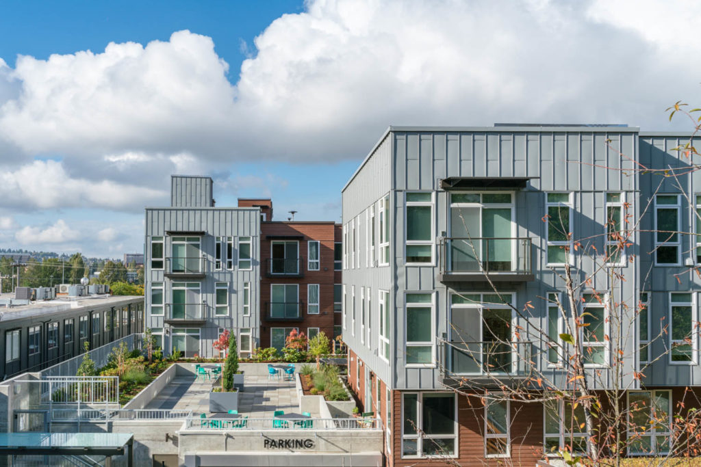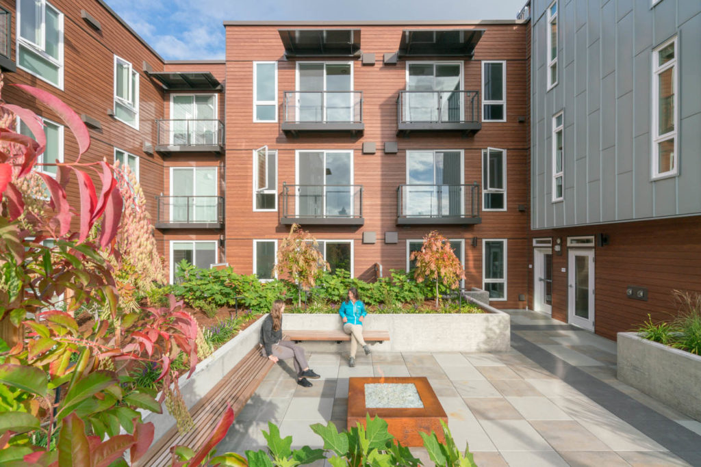Blazing a trail on the Burke Gilman
Burke + Union is located just north of the University of Washington, abutting the historic Burke Gilman Trail. Our project involved transforming an existing parking lot into an apartment building, with the added challenge of working within a trapezoidal-shaped site with multiple environmental issues: a high-water table, peat settlement, historic landfill, methane abatement, and potential landslide risk. One by one, we solved the challenges, creating a community that has catalyzed a wave of engaging multi-family projects along Union Bay Place Northeast.

