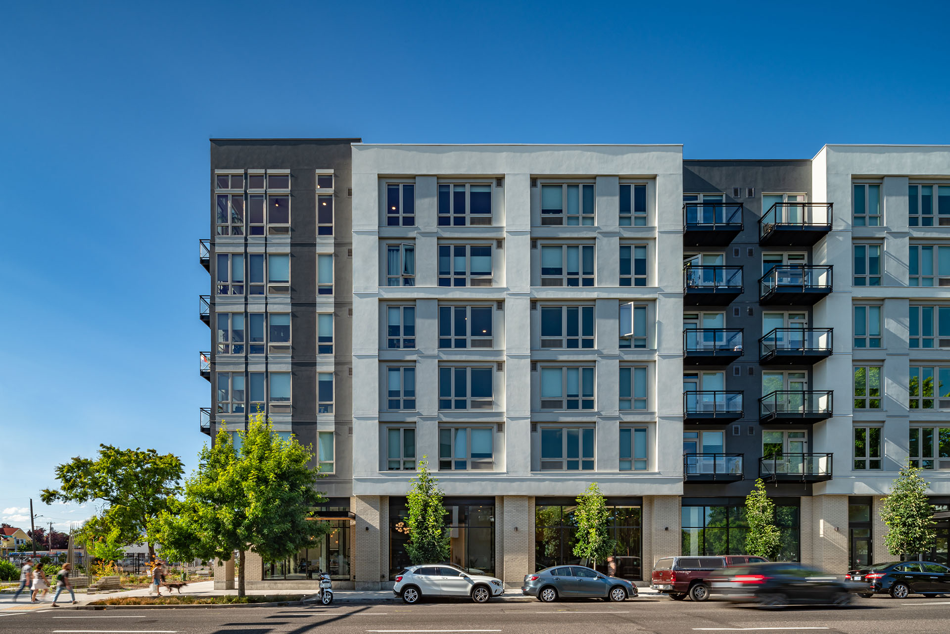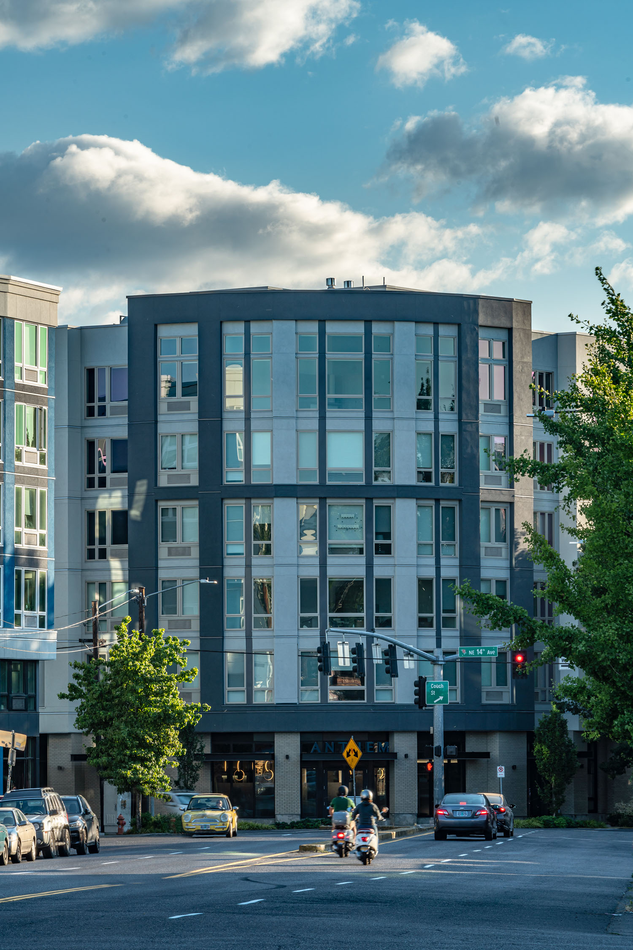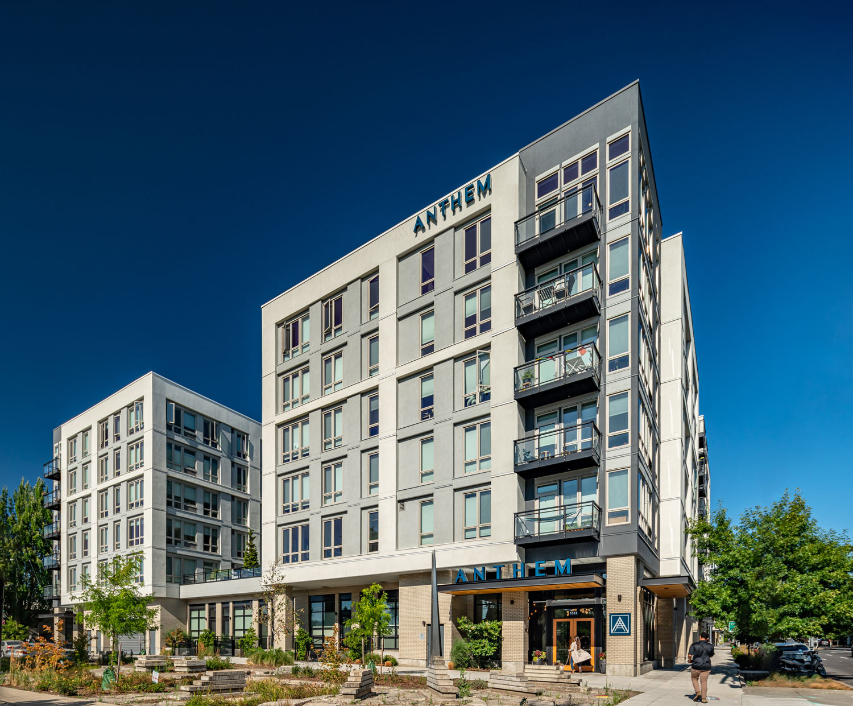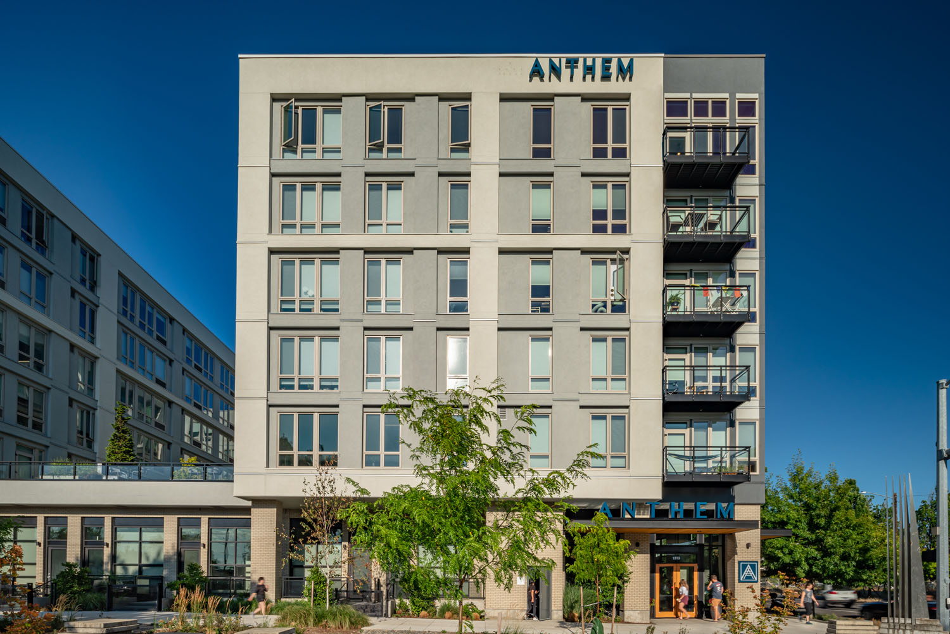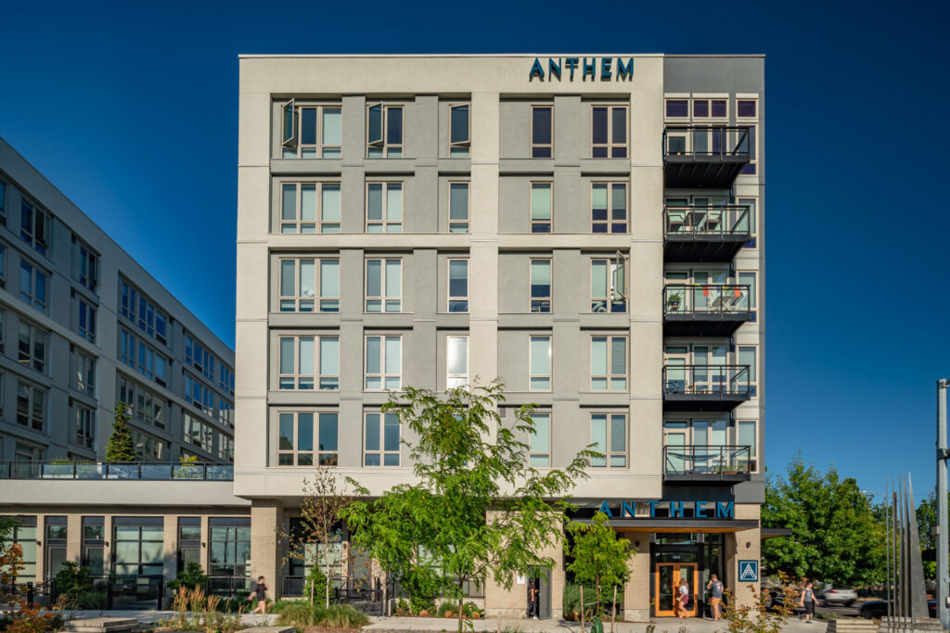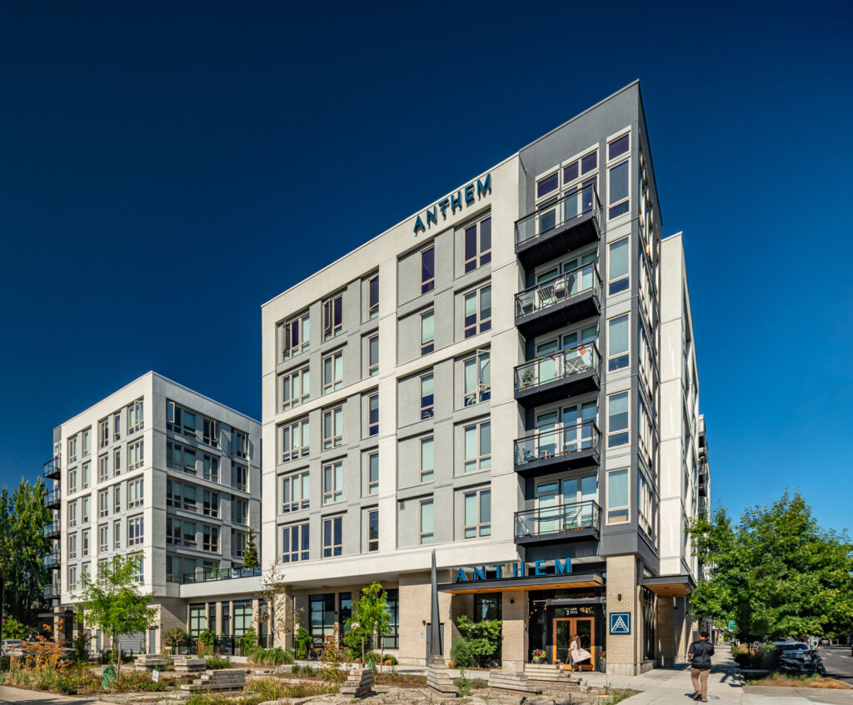Broadstone Anthem
Portland, Oregon
Bridging Historic and Industrial Portland Neighborhoods
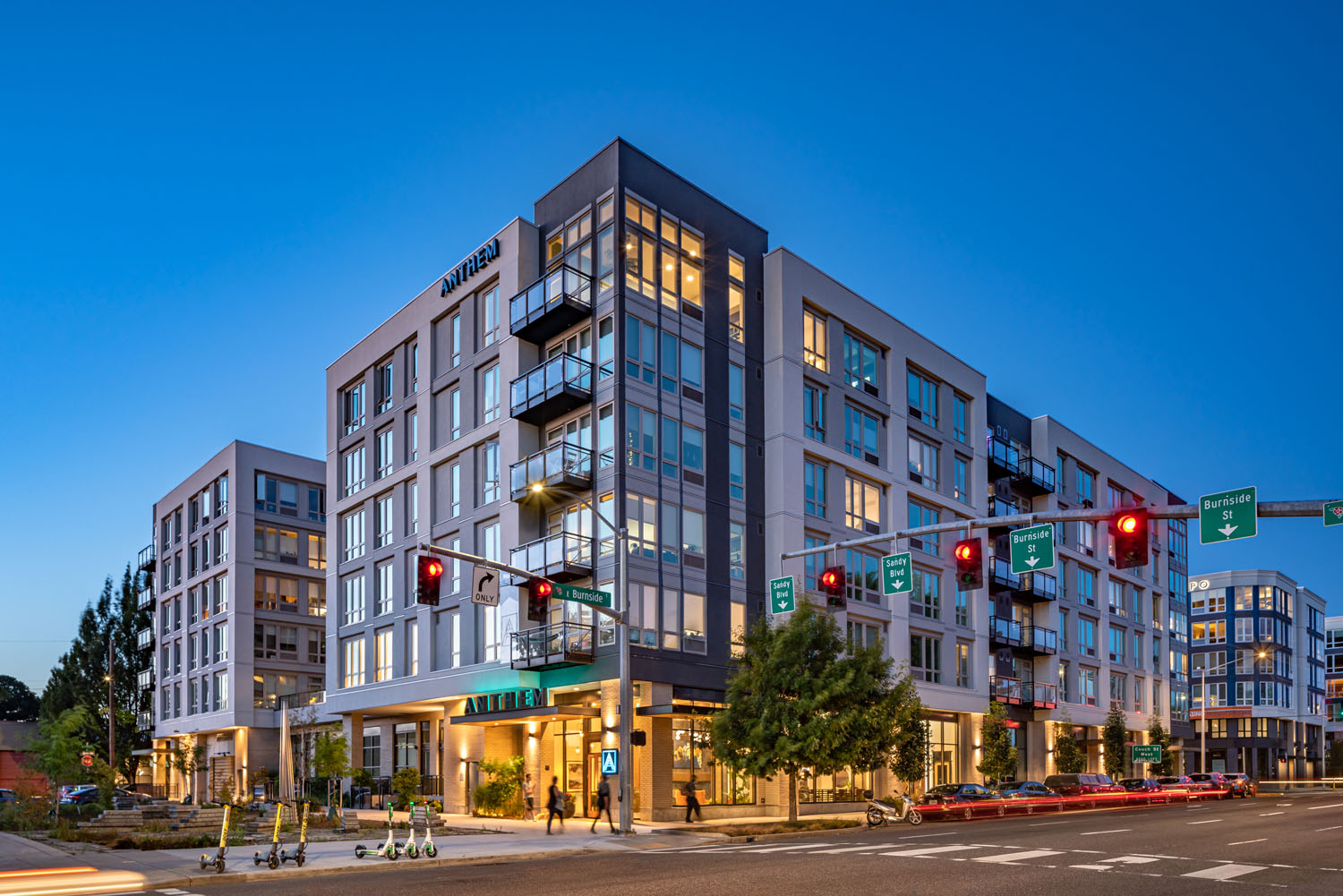
-
Neighborhood
Kerns
-
Type
Mixed-Use
-
Size
222,000 SF
211 Residential Units -
Status
Completed 2019
-
Services
Architecture
-
Photographer
Built Work Photography
-
Client
Alliance Residential Company
Thoughtfully bridging Portland neighborhoods
Broadstone Anthem is poised to be a gateway from Portland’s Eastside core to downtown, enabling a transit-oriented lifestyle brimming with neighborhood amenities, green-space, and community artwork. Its prominent location marks a transition from a historic, industrial district into a dense, burgeoning residential corridor. Anthem is surrounded by an eclectic mix of single-family homes and boutique businesses to the south, Encore’s Broadstone Tempo project to the east, and industrial buildings including the Portland Bottling Company and Franz Bakery to the north. Our challenge was to create a building that comfortably bridges the contrasting neighborhoods, seamlessly fitting in and serving residents’ needs.
Creative ties to the community and city
Anthem embraces the neighborhood with views of green space and community artwork to the west. Its elevated courtyard creates a link to the city with vistas of downtown Portland, while also containing an outdoor gathering space, open kitchen, and fire pit. This side of the building offers a quiet pedestrian experience, serving as the main residential entry. Anthem’s amenities are equally thoughtful, including a bicycle lounge and storage, maker’s space, fitness center, club room, mail center, and reserved garage parking.
Transit-oriented, pedestrian friendly
Anthem is primed for easy commuting, situated where the flow of pedestrians and transit create an eddy around the site. It serves as a seamless link to the central business district, with TriMet bus service to and from downtown. Two neighborhood greenways are located within two blocks of Anthem, enabling pedestrian and bicycle travel with low-traffic volume.
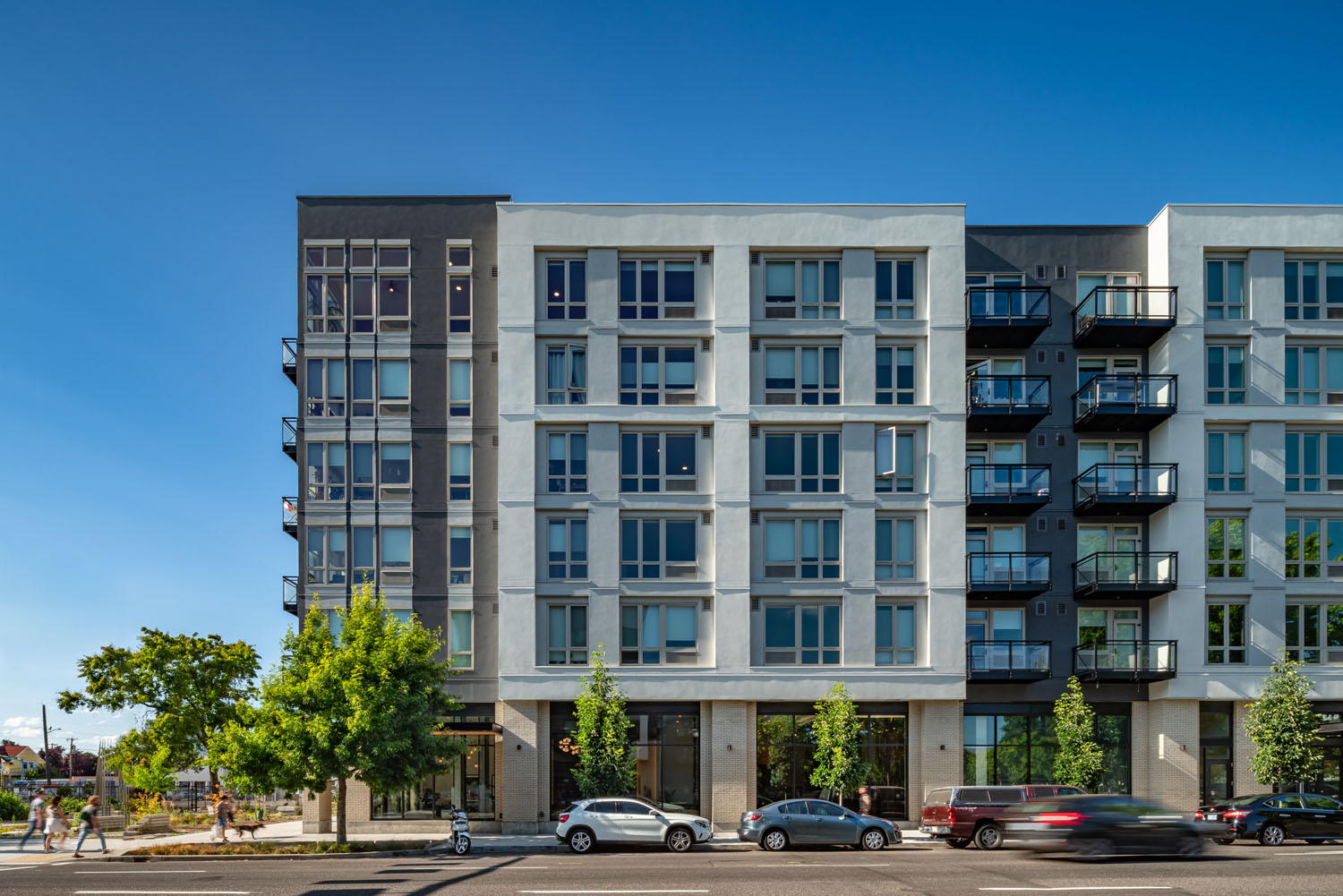
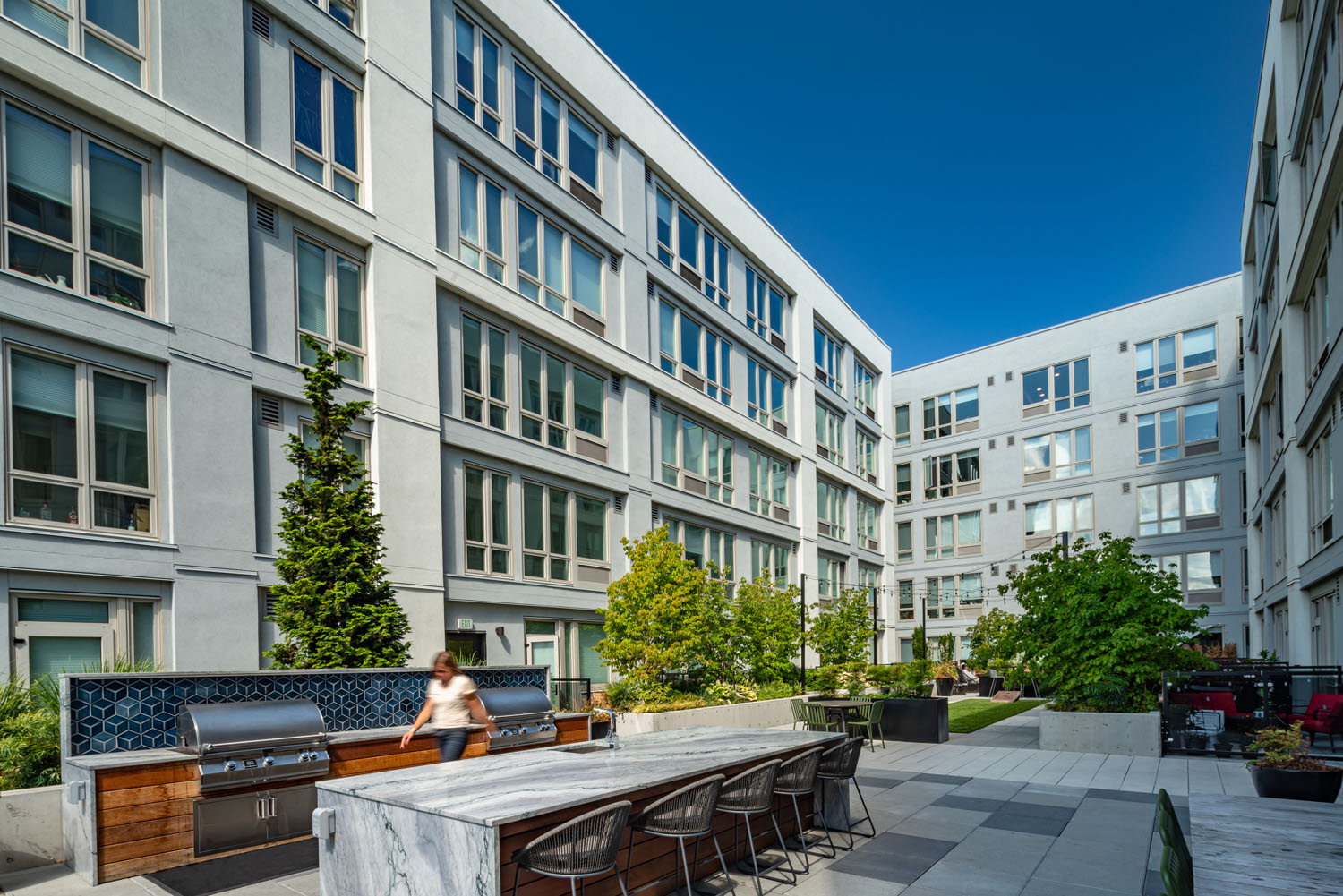
Program: 211 apartments, three live-work units, ground-floor residential amenities including a fitness room, bicycle lounge and a maker’s space. At Level 2, amenities include a clubroom and an outdoor courtyard with an outdoor kitchen and fire pit.
