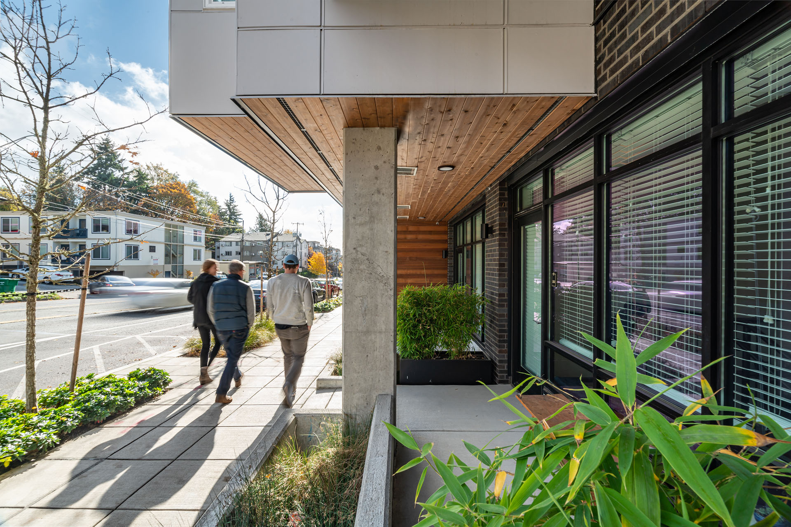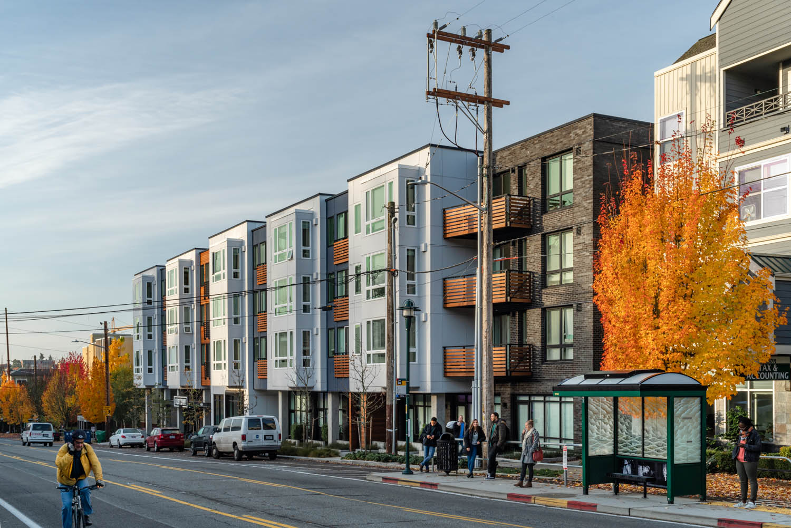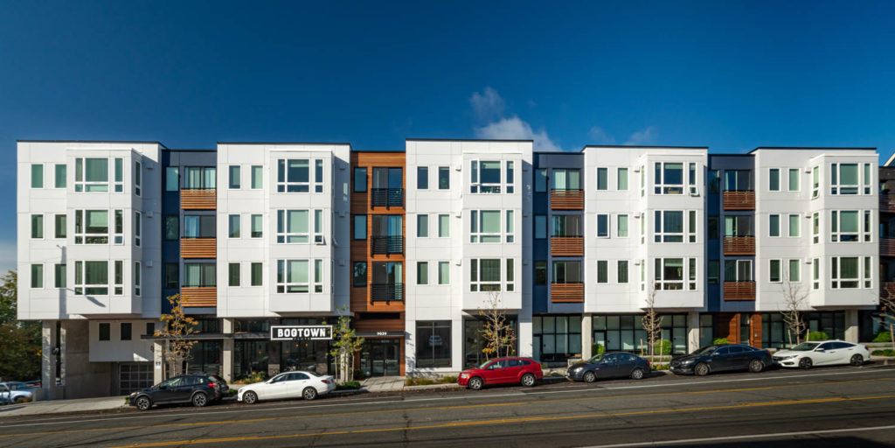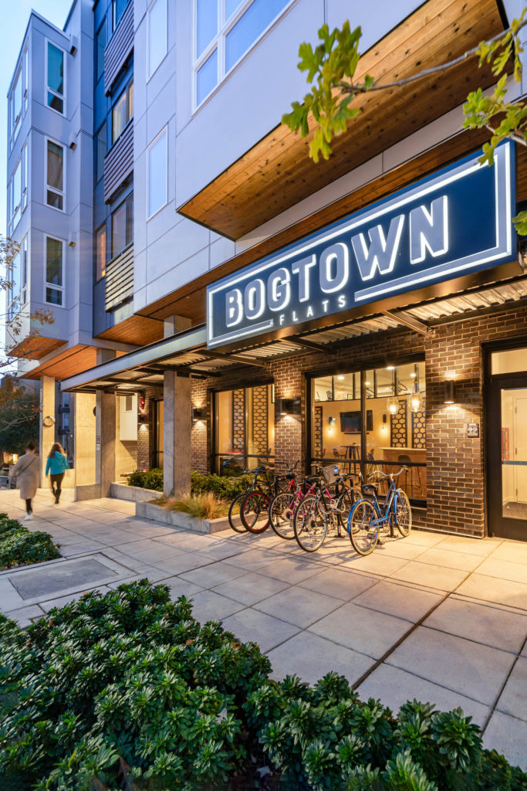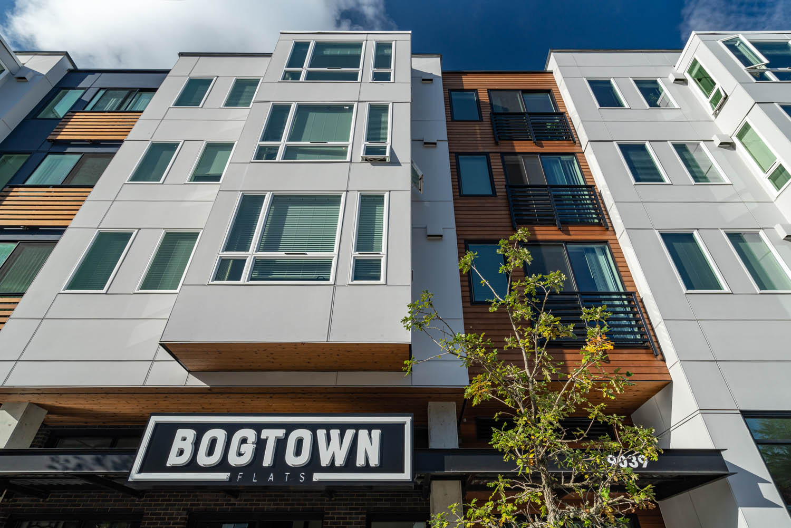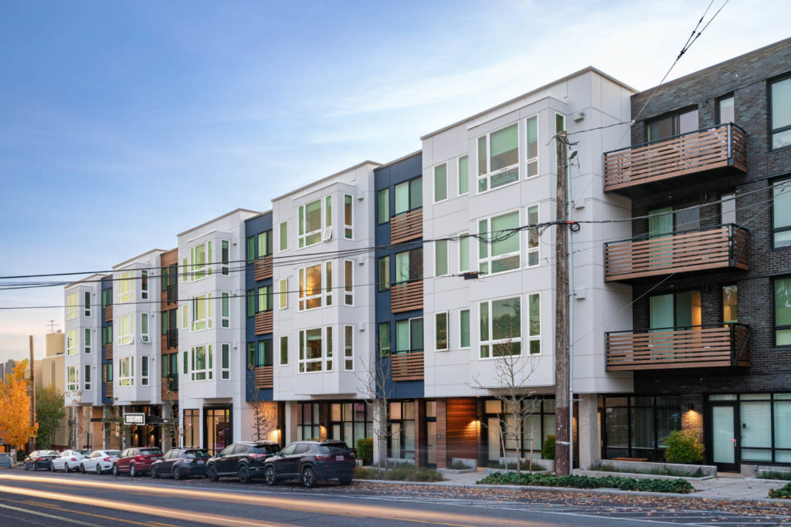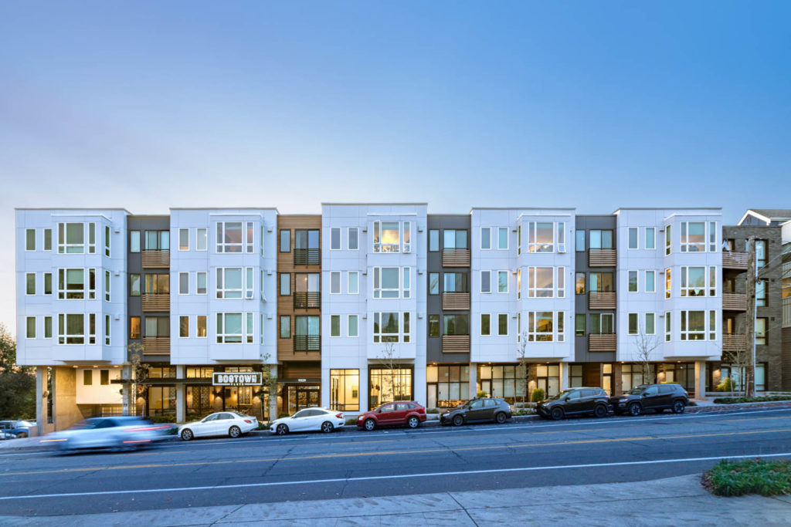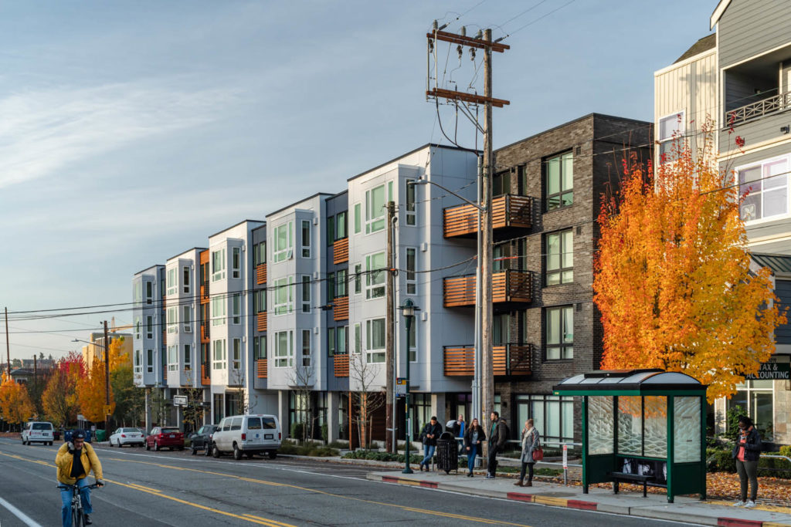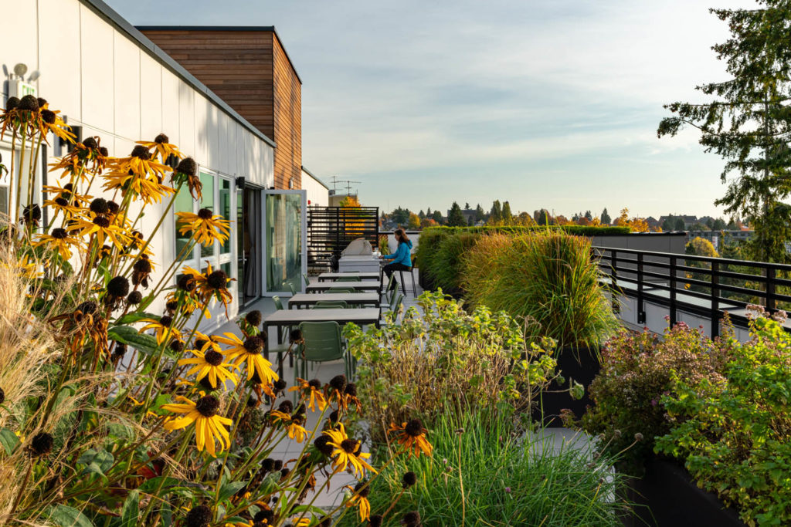Challenging terrain, charming results
Located in eclectic Greenwood, the Bogtown Flats project offers warm familiarity and bit of the unexpected. Named after the location’s beginnings as a bog, the area was once considered unbuildable. Navigating a high water table and the incredibly steep terrain created design challenges which required divergent thinking. We also wanted to design a building that would feel like townhomes and not dominate the single-family houses in the community.
