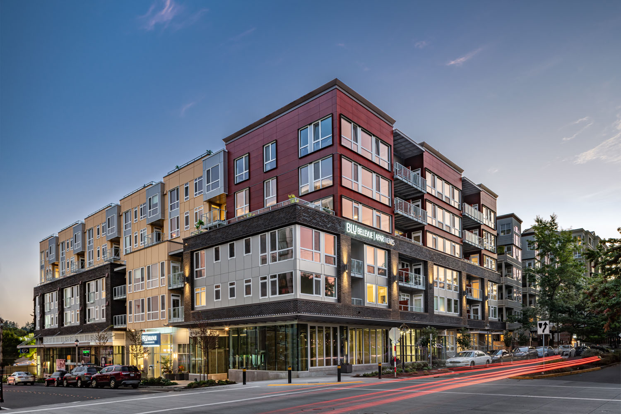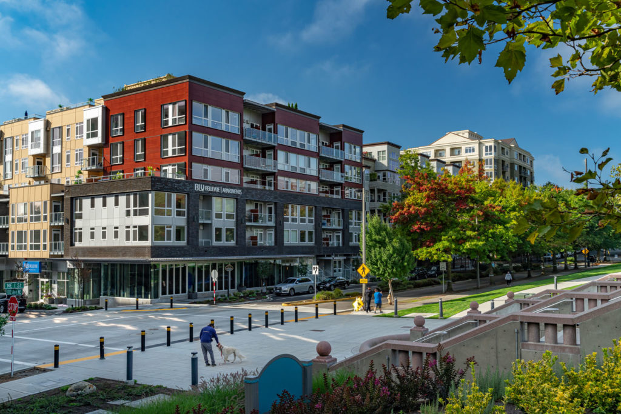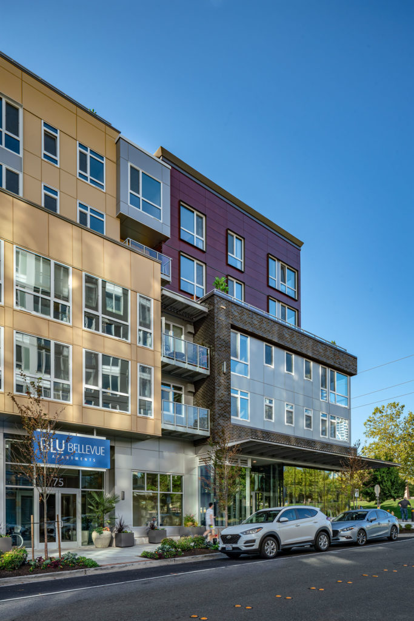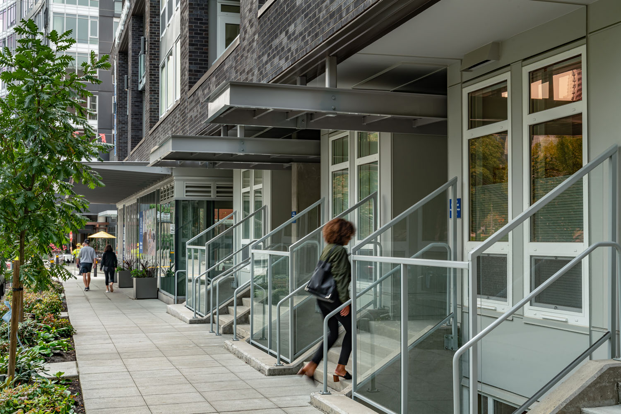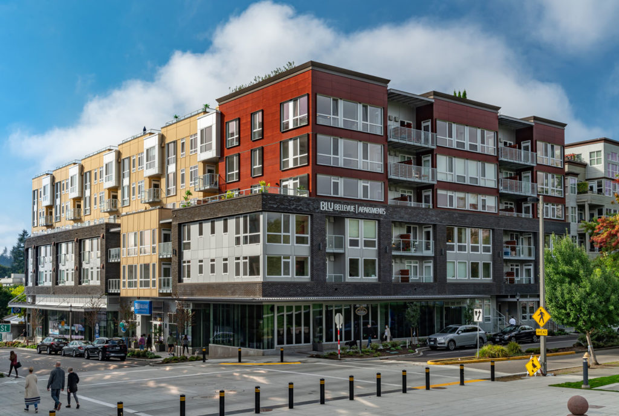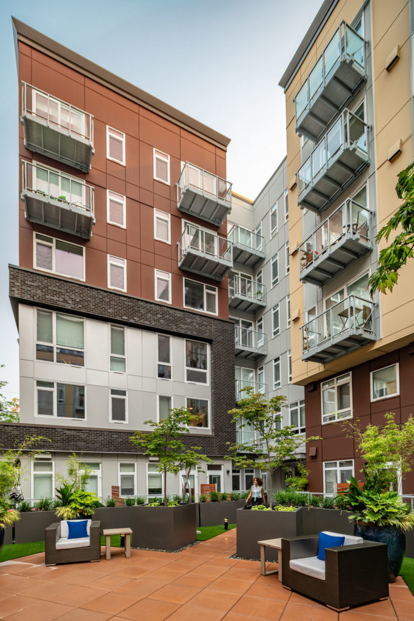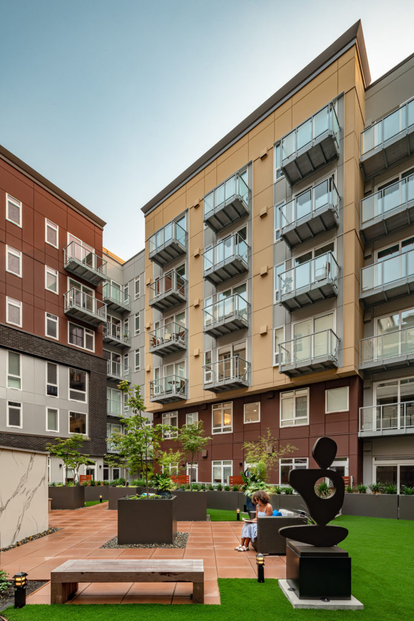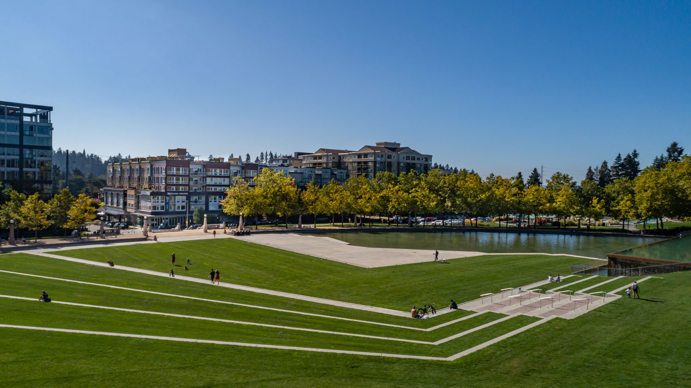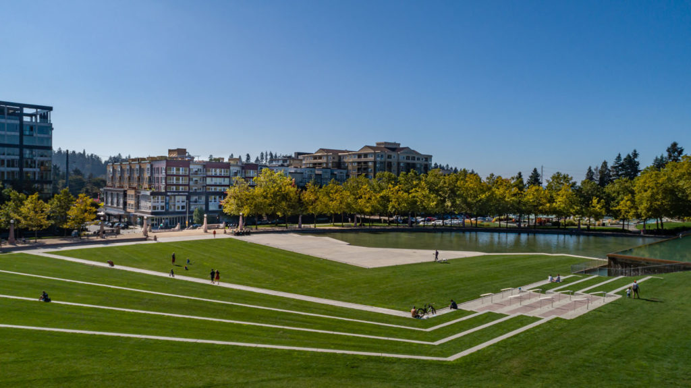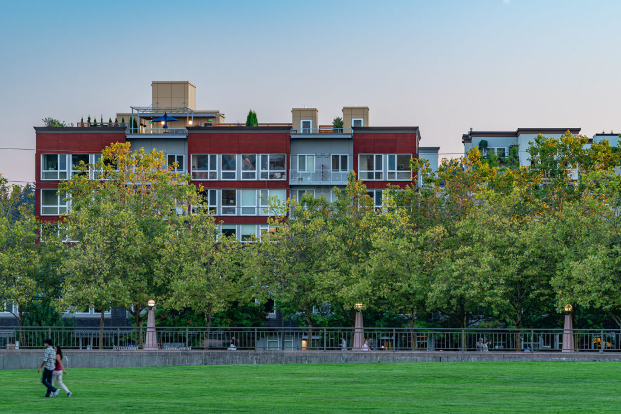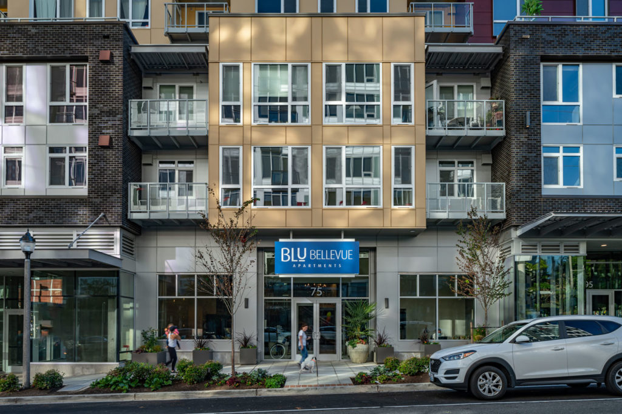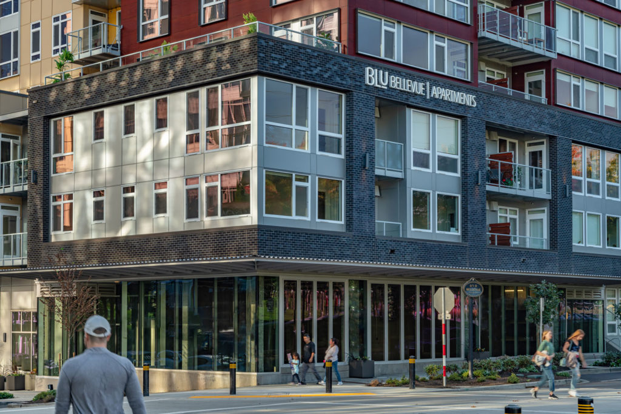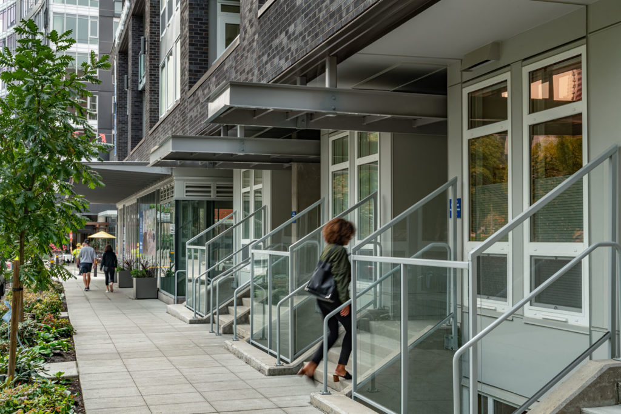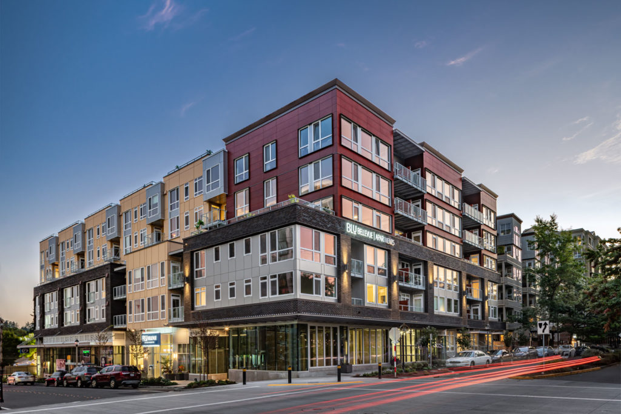Mirroring nature, echoing neighbors
Located between Bellevue’s Downtown Park and the lively Old Bellevue Main Street, Blu responds gracefully to both nature and its neighbors. Large decks, expansive windows, and stoops face the park—a physical gesture of greeting to the greenspace close by. Simultaneously, tall retail and restaurant spaces contribute to the energy of 102nd, and the two-story brick frame reflects the expression of neighboring buildings, tying into the materiality of Bellevue’s Old Main Street, with a modern twist.

