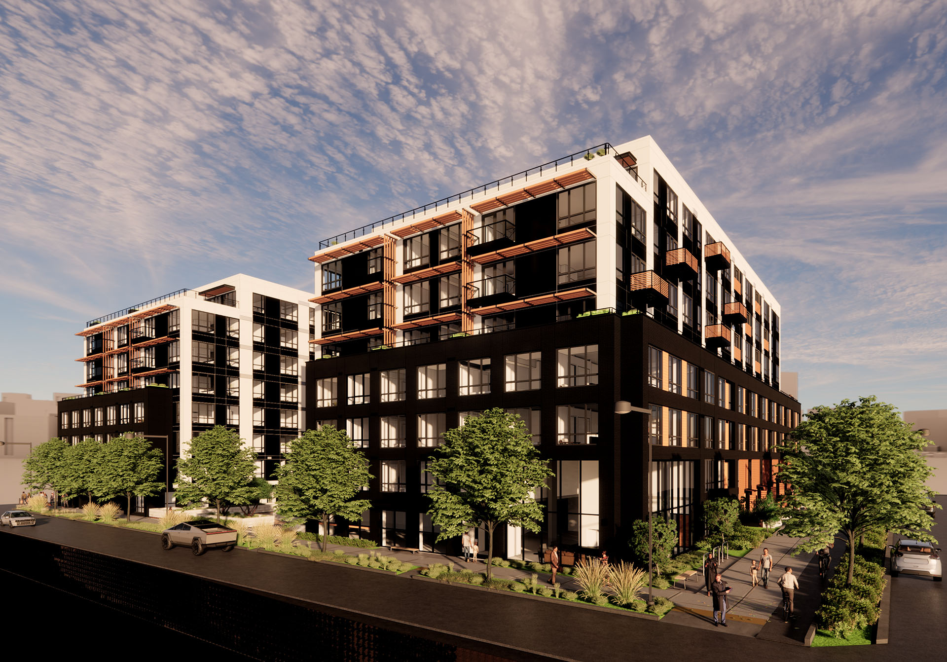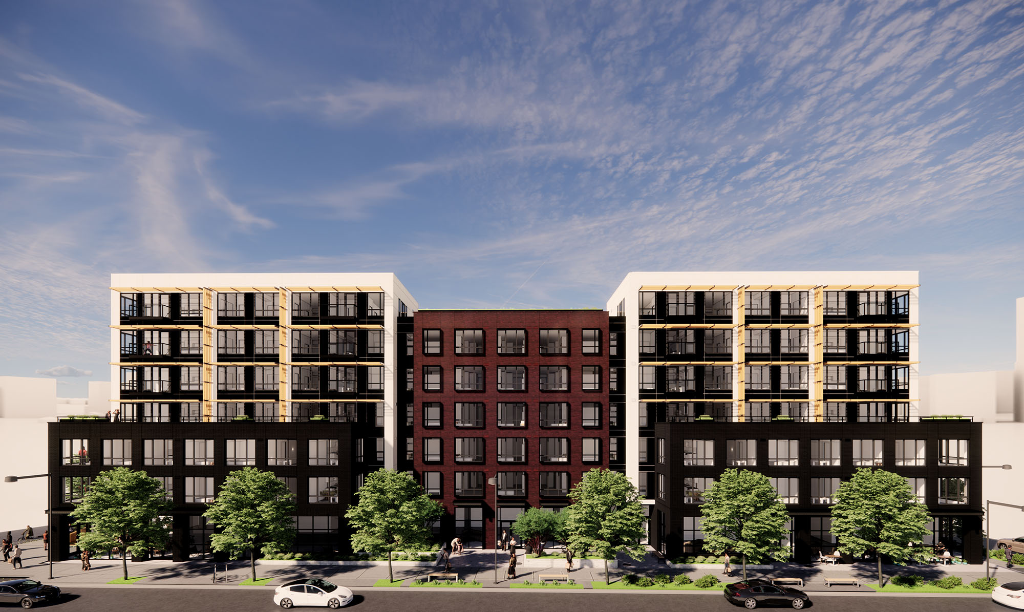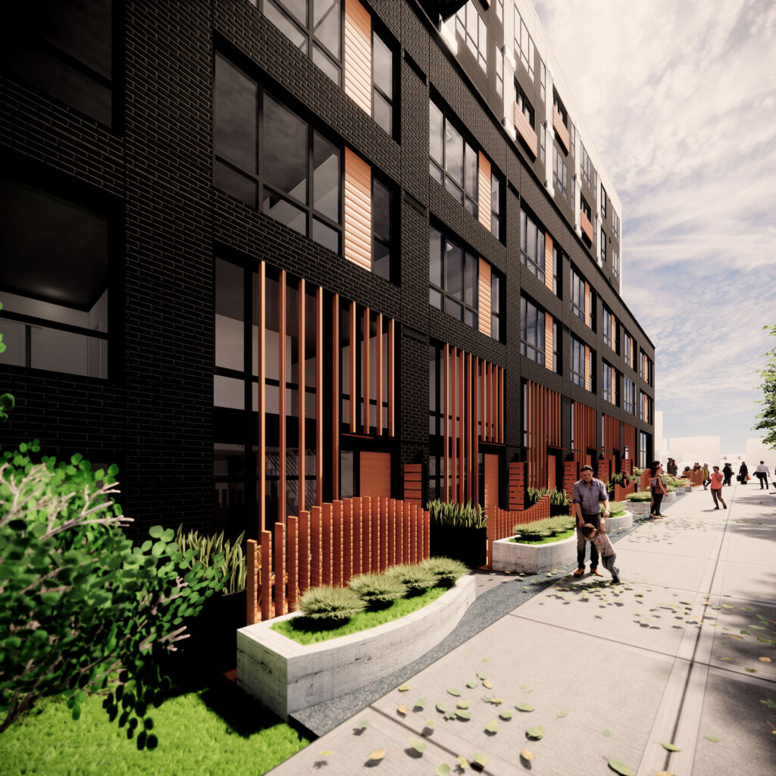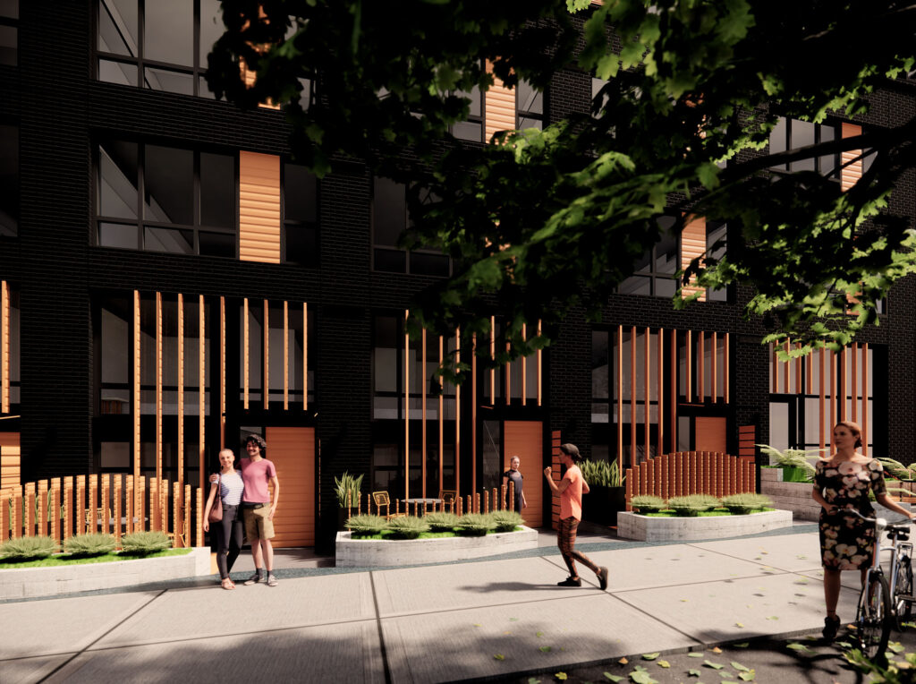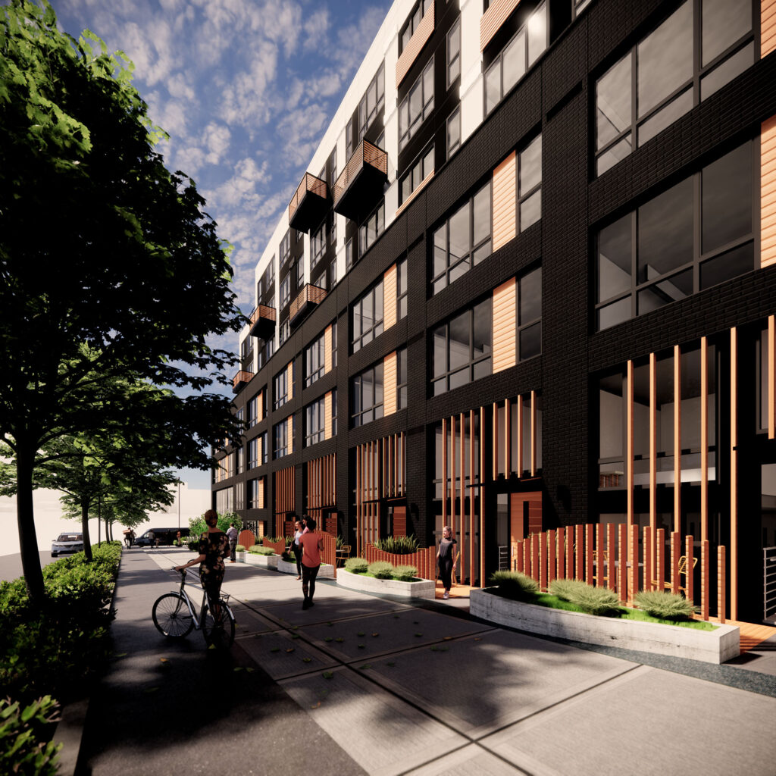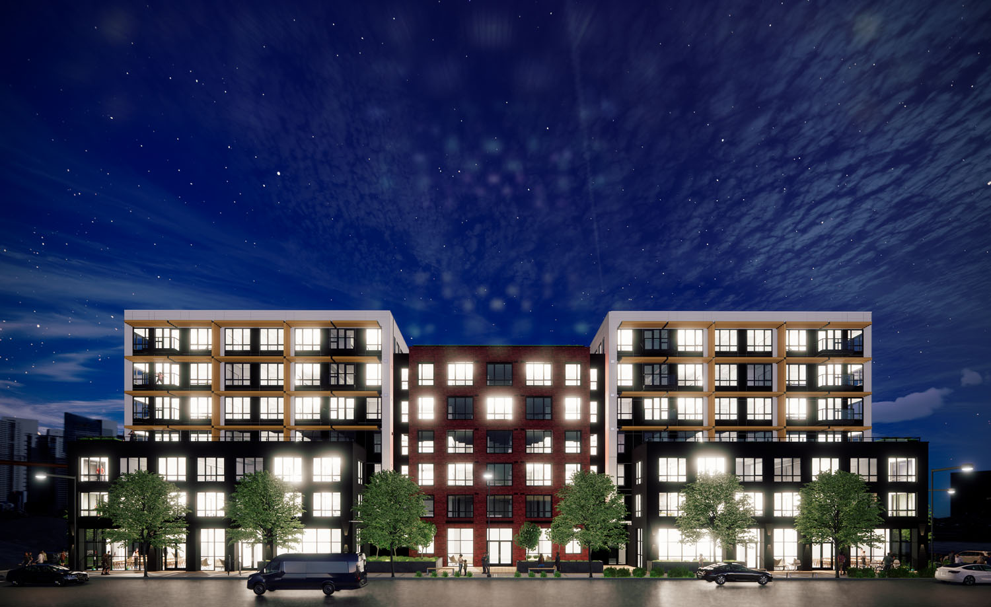Community connected by design
Carefully considered human-scale architectural details, open green spaces, and lush landscape buffers form an inviting pedestrian experience, while new retail opportunities activate Spring Street with shopping and dining—enhancements that will be enjoyed by both residents and neighbors alike.
