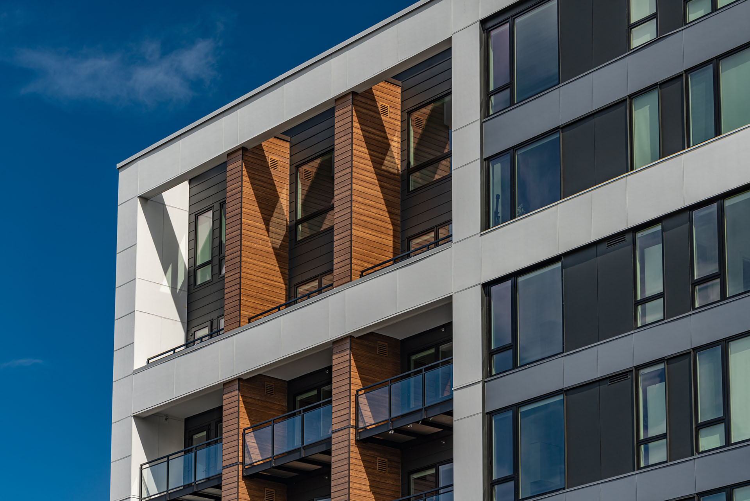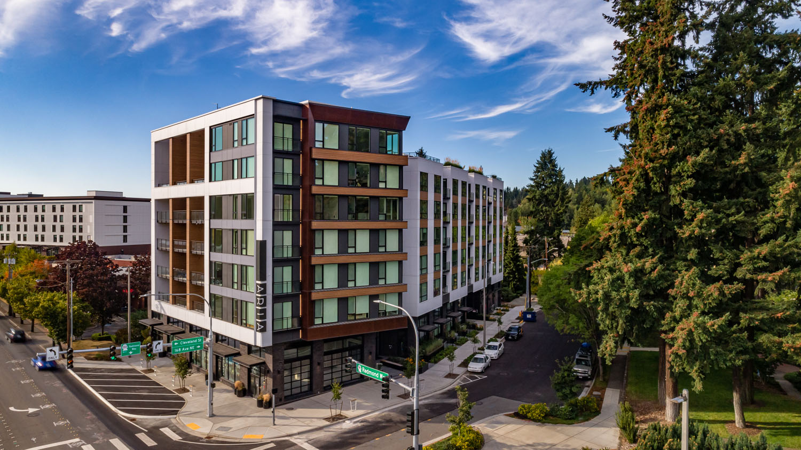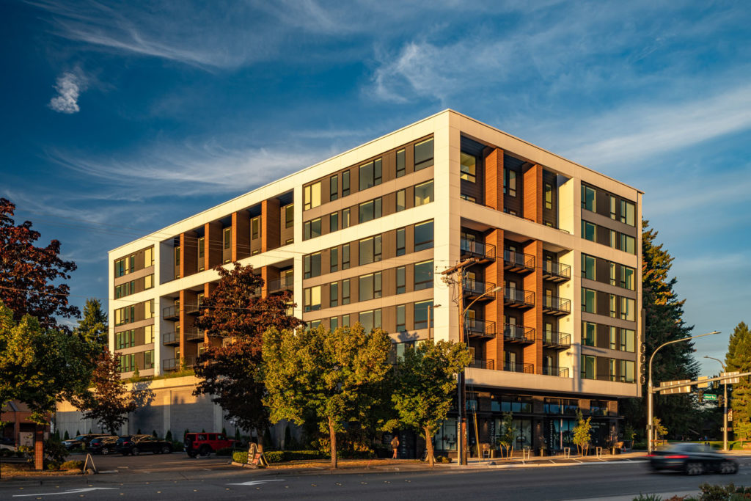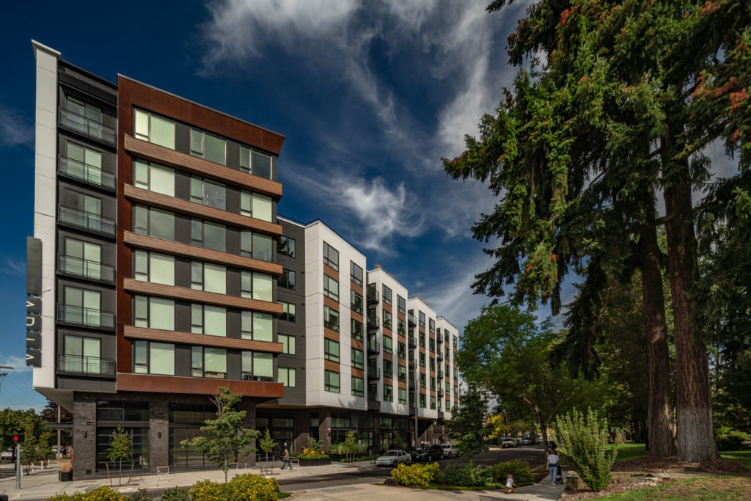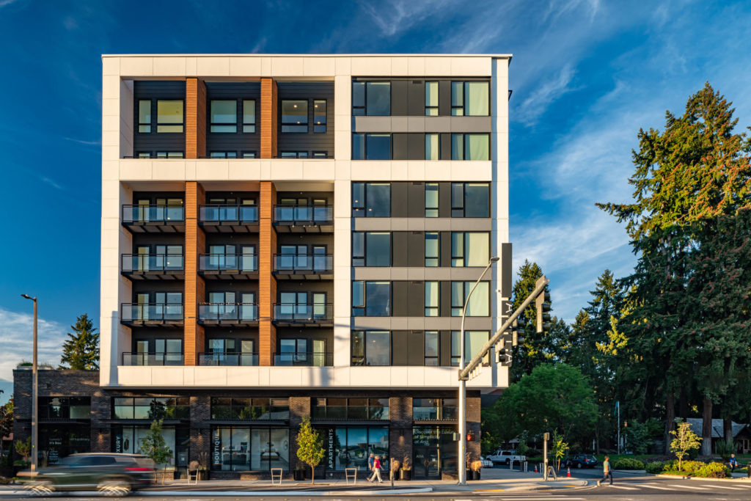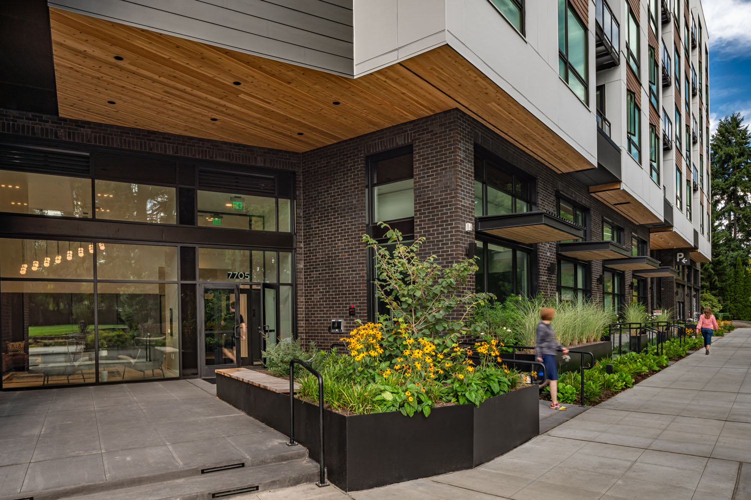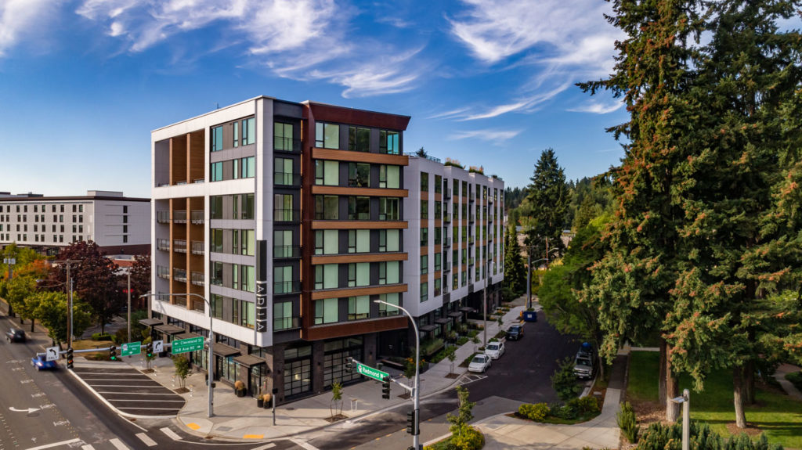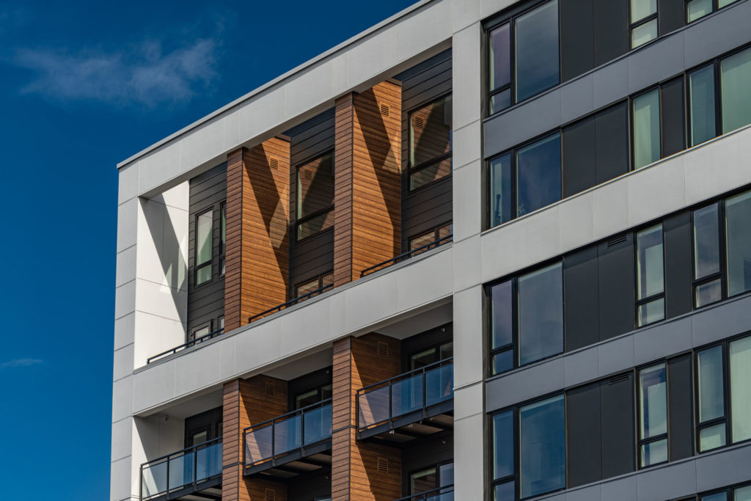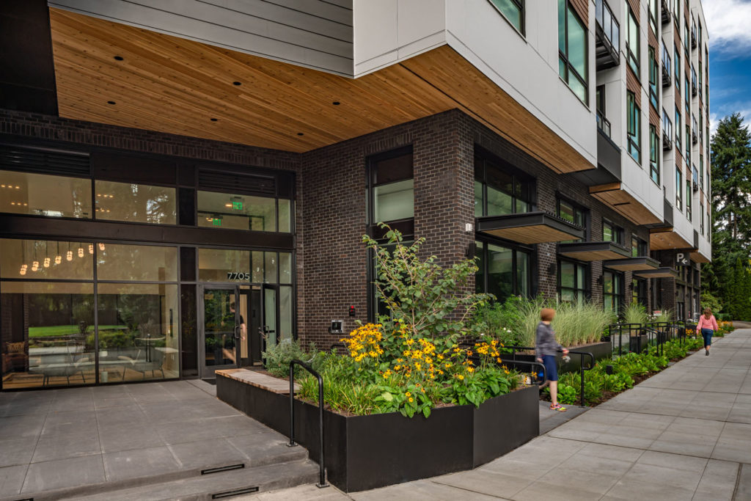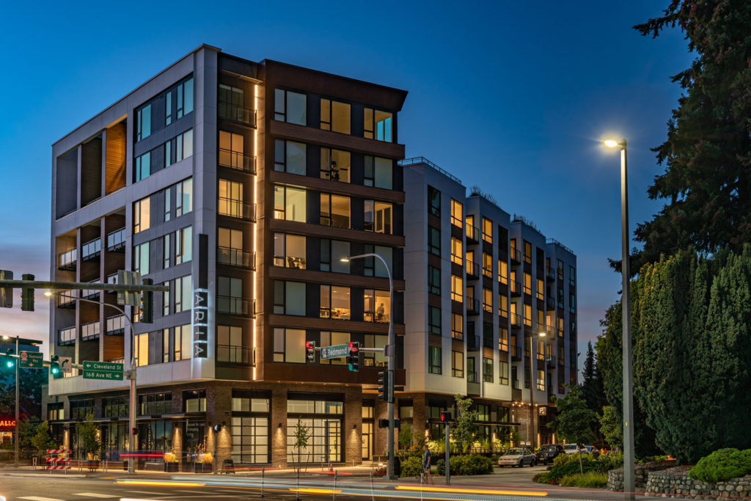Making a modern statement in Redmond
As downtown Redmond transforms into a mixed-use, walkable community, Aria makes a unique contribution to the new urban fabric. It offers the quiet comfort of a suburban lifestyle next to Anderson Park, while delivering the proximity of a rapidly developing city. Our challenge was to create a building with distinctive architecture that stands out to tenants.
