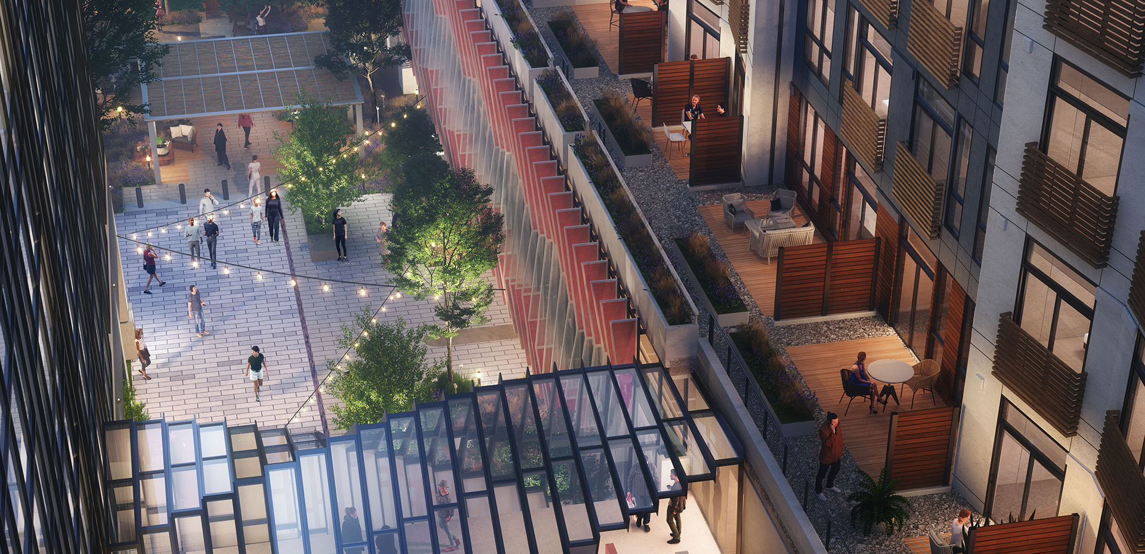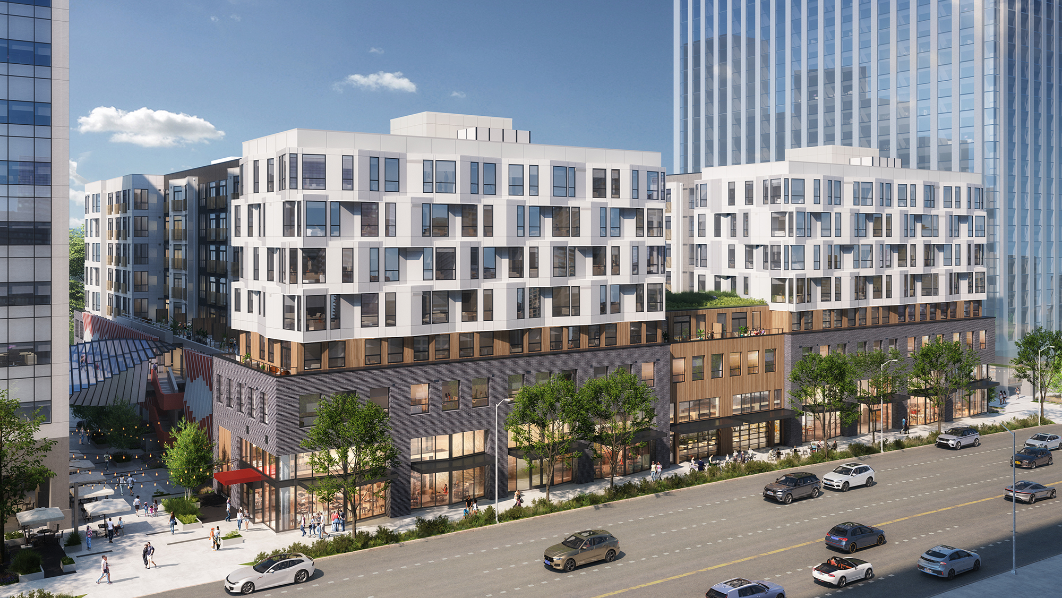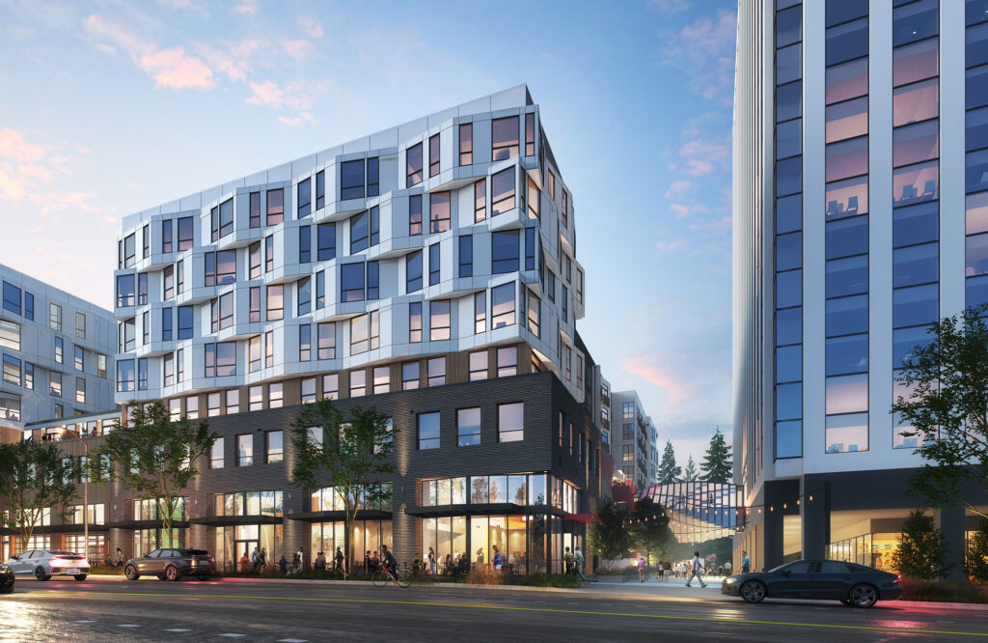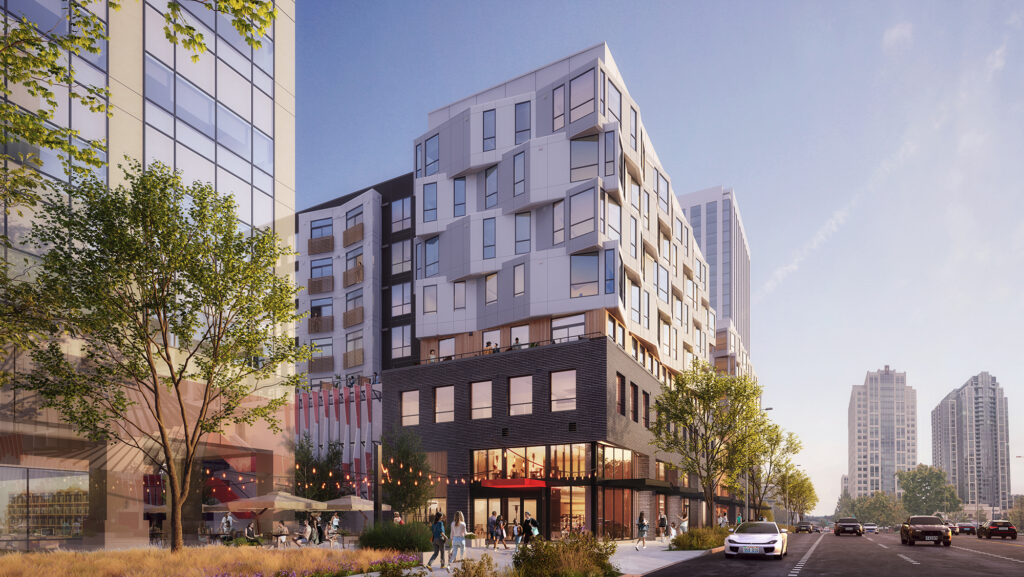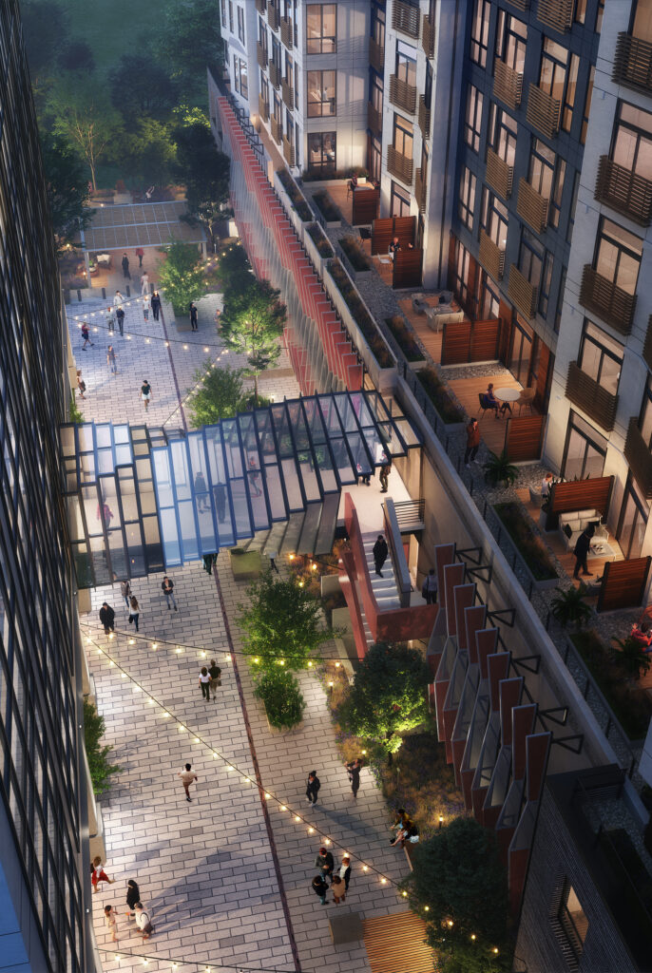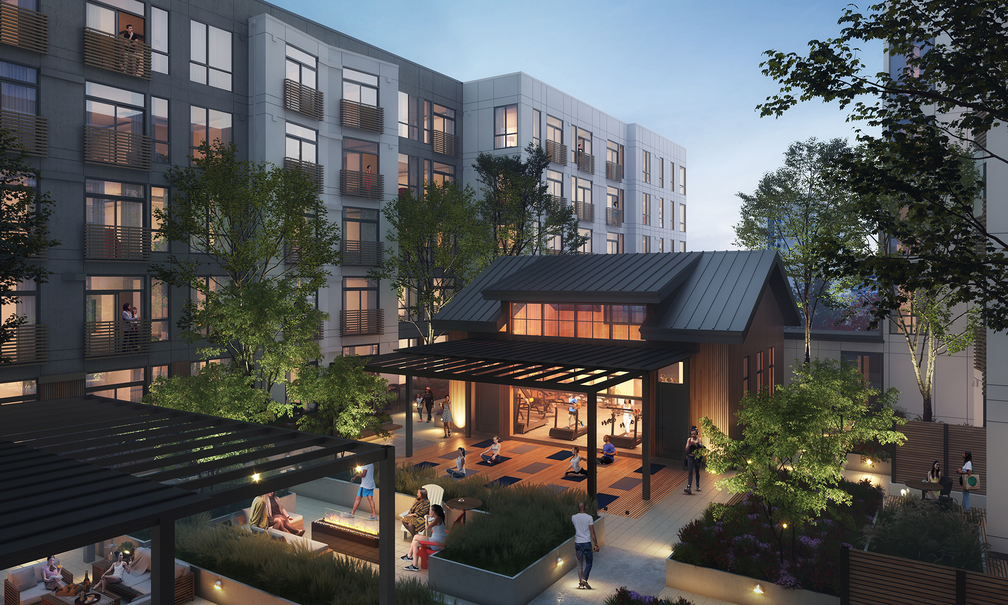Rather than demolishing…
Located in the heart of Downtown Bellevue near the new light-rail station, the 1970’s era three building office park has been underutilized and new development hindered by the existing open parking garage. Rather than demolishing the existing garage, a new structural system will be inserted through the existing structure to provide a podium for a new residential complex with two towers surrounding a shared courtyard. The new addition extends to the ground in front of the existing garage to provide a new vibrant streetscape that completely shields the existing garage from view.
Reuse of the existing parking garage is a unique solution for urban infill projects with aging developments. Demolition of the 5-story garage would have been cost prohibitive, and the addition provides new uses and activity in an underutilized environment.
