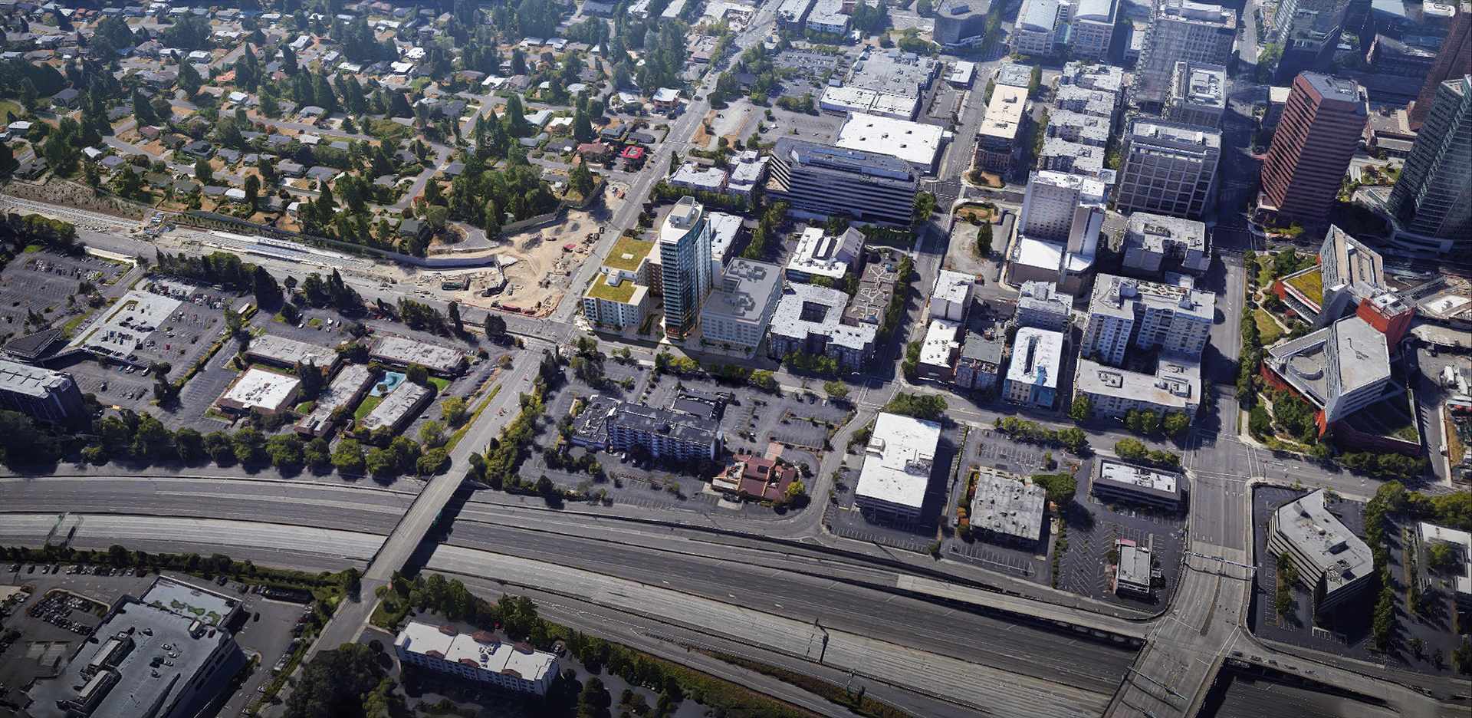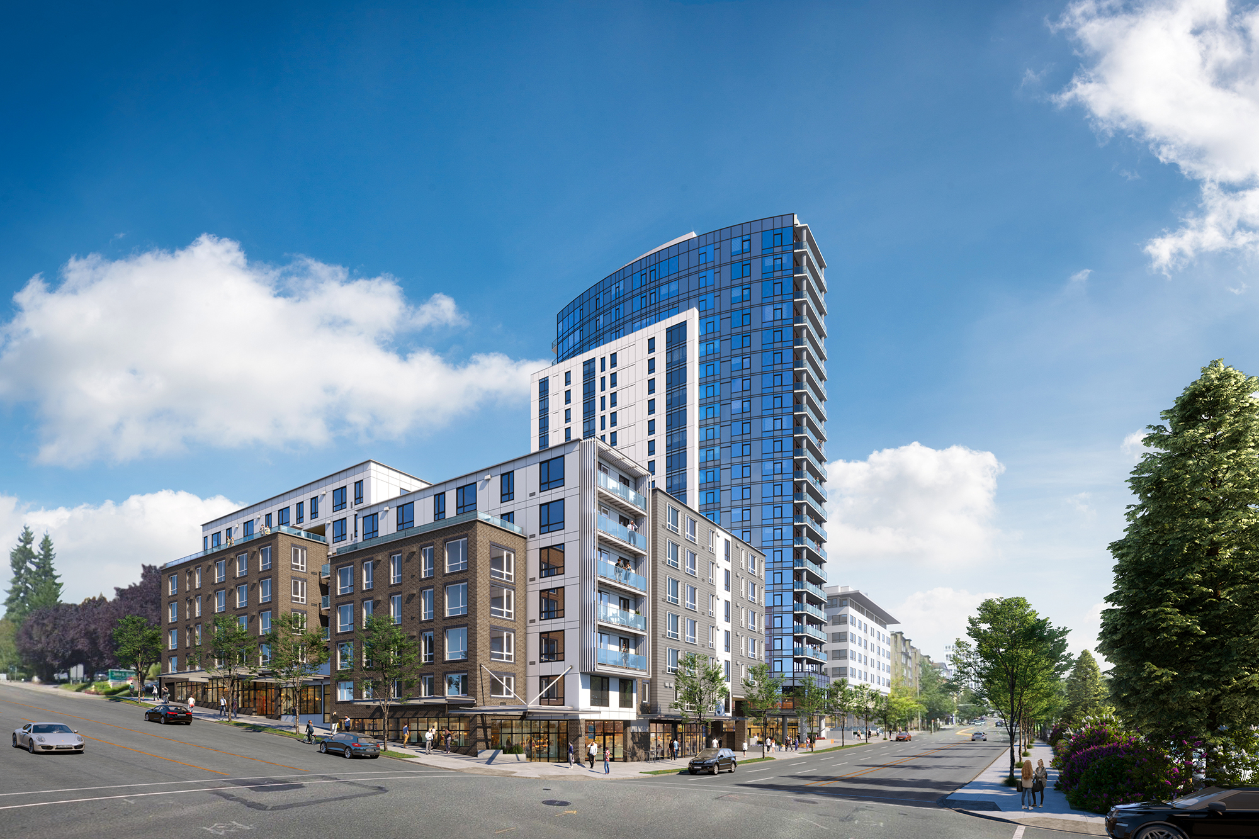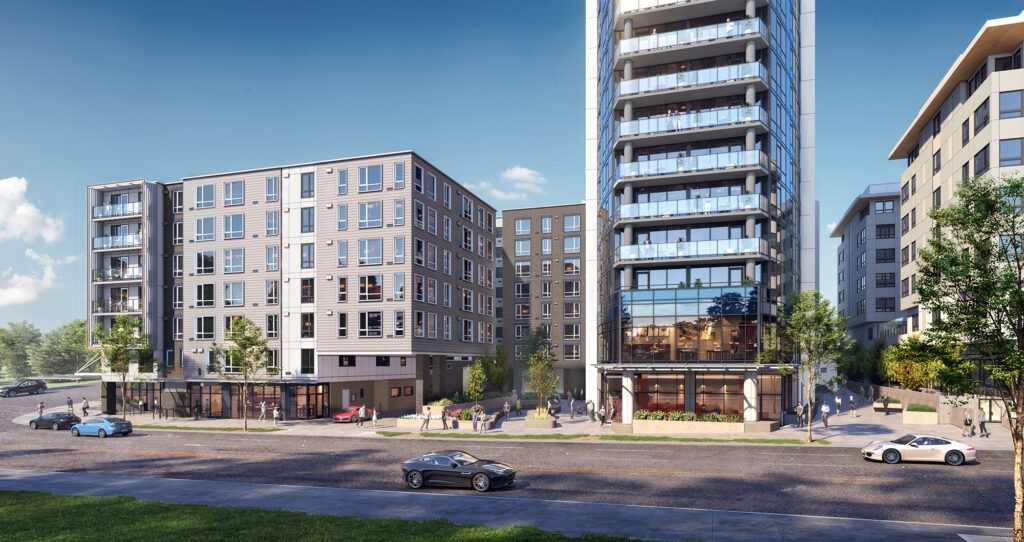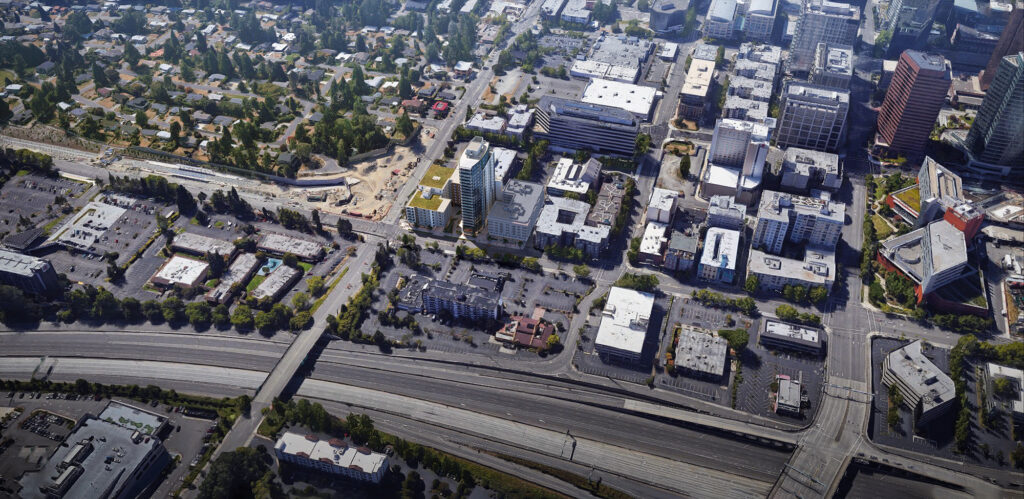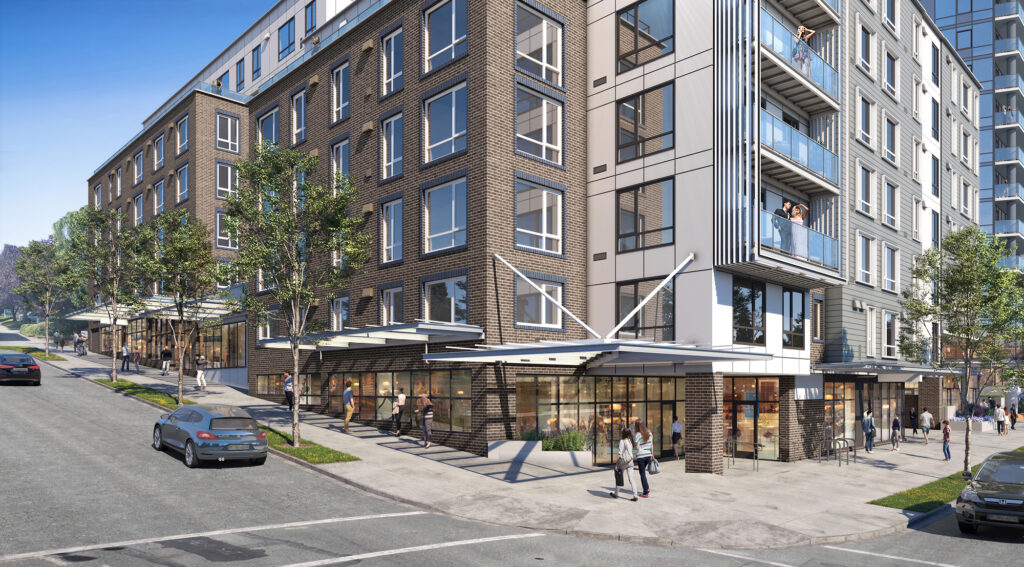A gradient of ages
Our task was to build a community serving two distinct audiences with different needs—multi-family residential and independent senior living—on a sloped site with quirky zoning restrictions. Additionally, the plan needed to gel with a related, adjacent assisted living building by the same developer. Knowing that we’d have a gradient of age groups living in these intertwined buildings, we aimed to create opportunities for everyone to overlap and interact.
