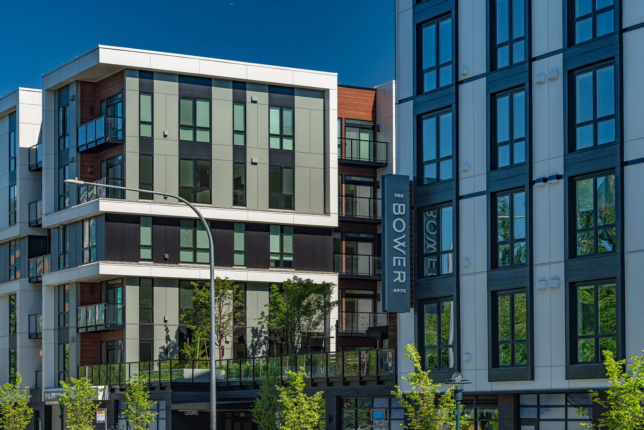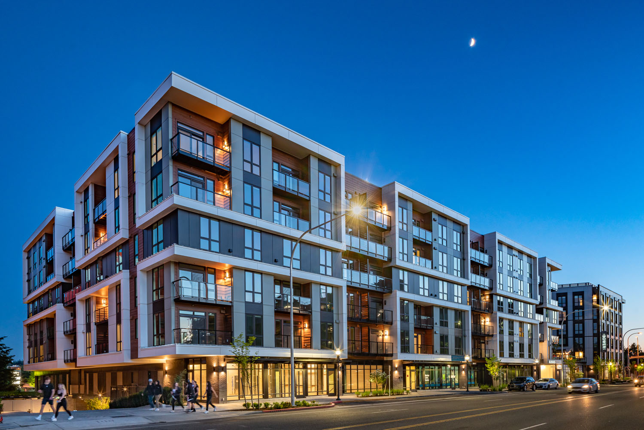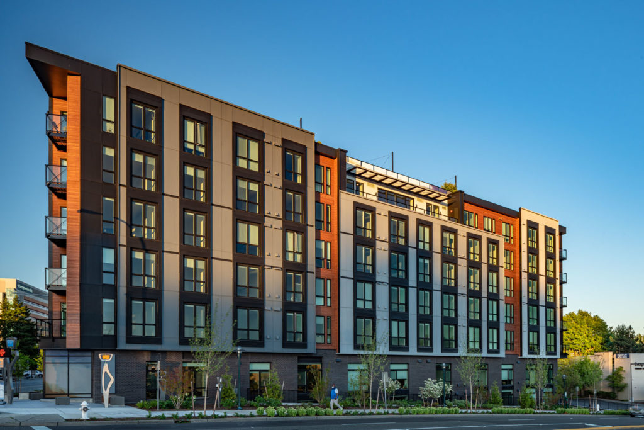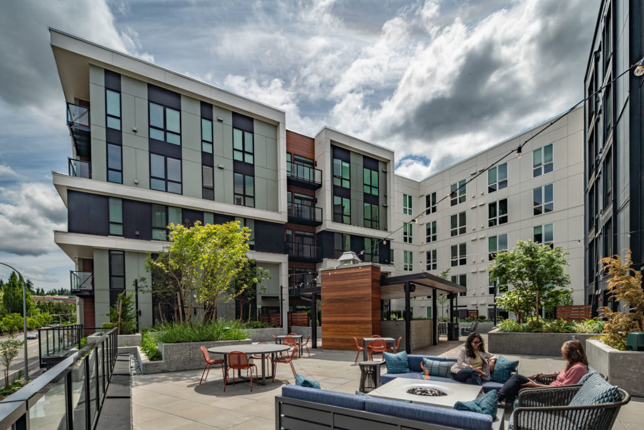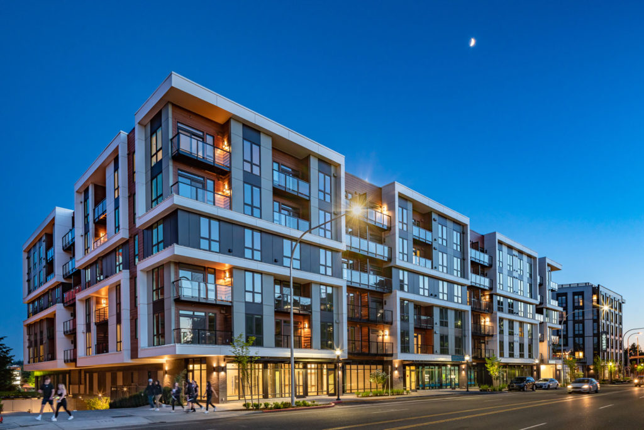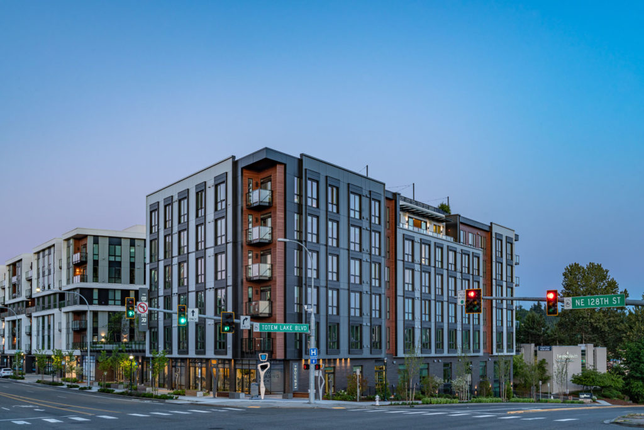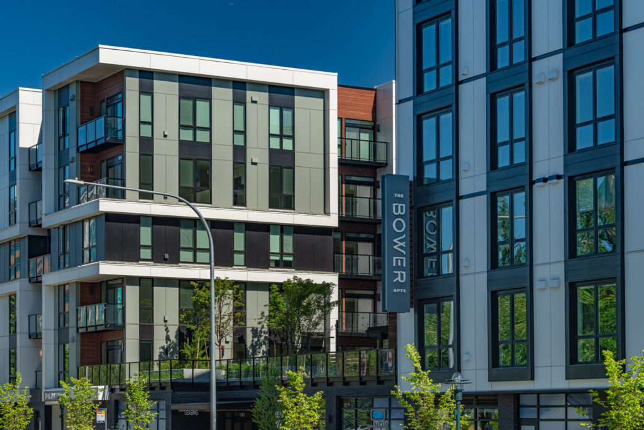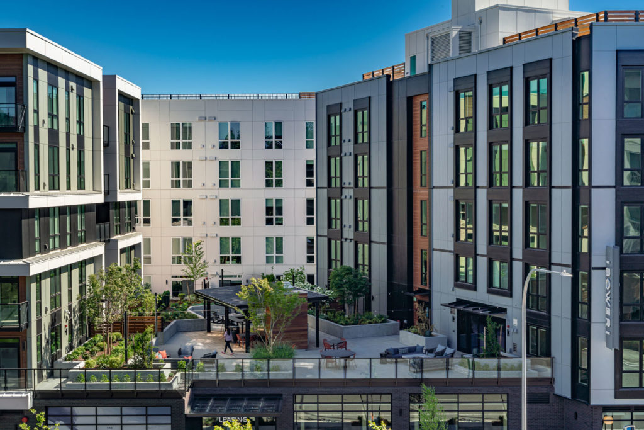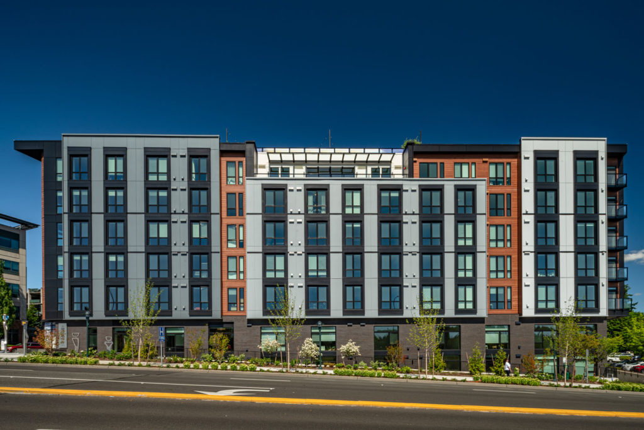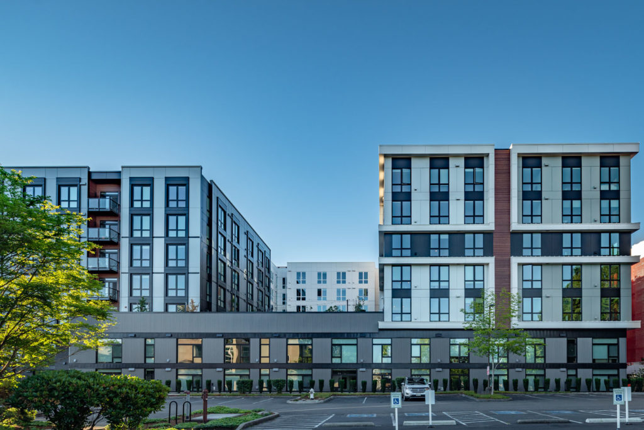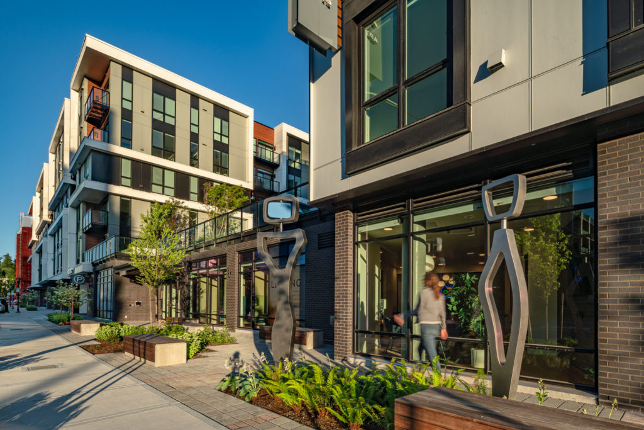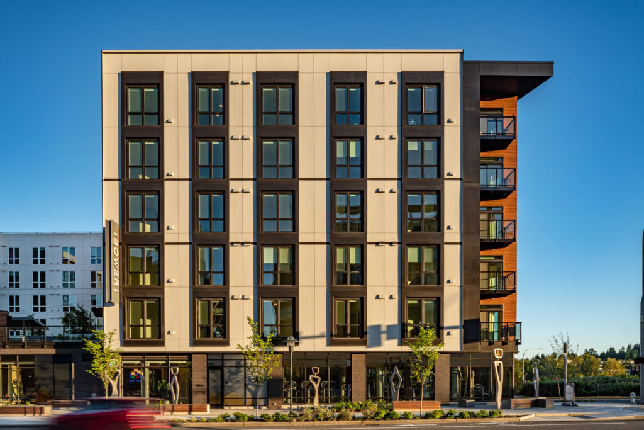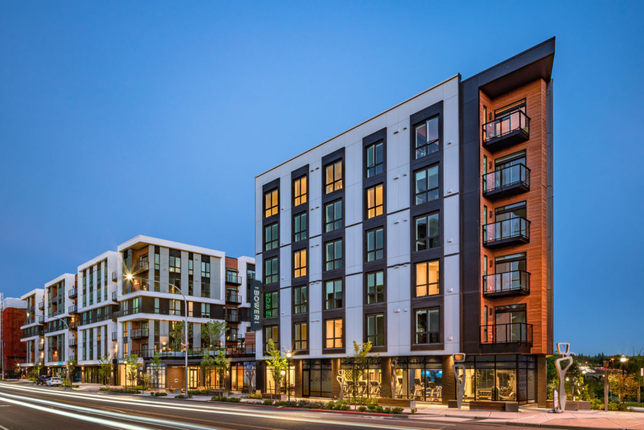Responding to the unique needs of Totem Lake
The Bower is a six-story mixed-use building designed to serve the expanding Totem Lake neighborhood, creating a residential community of high-quality enduring design and increased density. Our goal was to activate a corner site along an arterial street and spur pedestrian traffic with new retail shops on the ground level. We also aimed to connect residents to Totem Lake Transit Center, Evergreen Hospital, and to the new retail village to the south.
