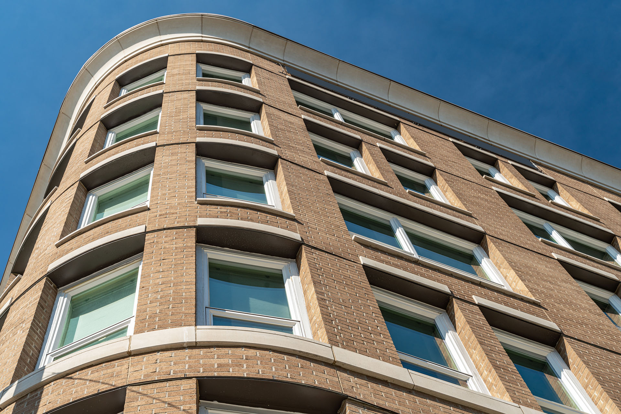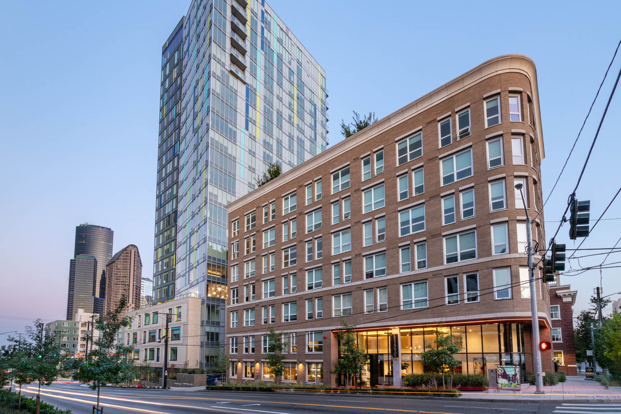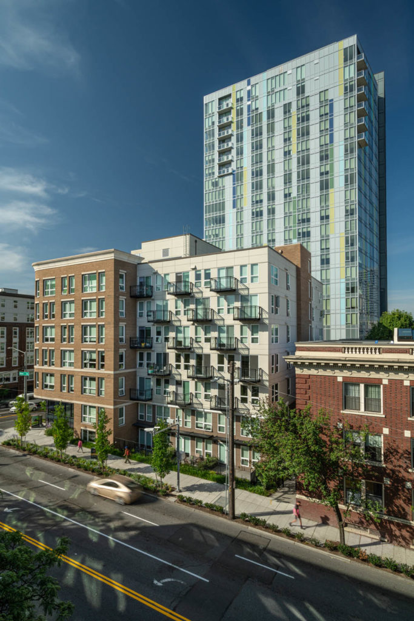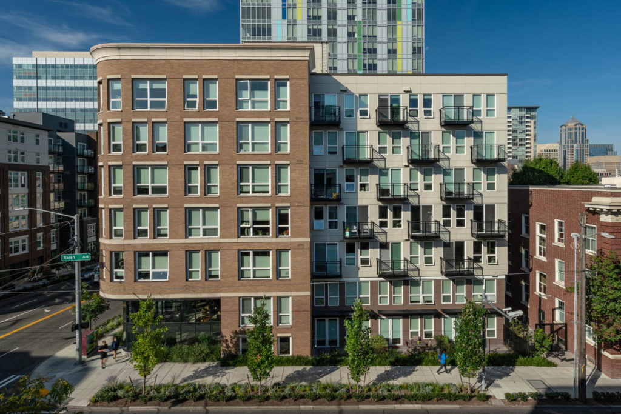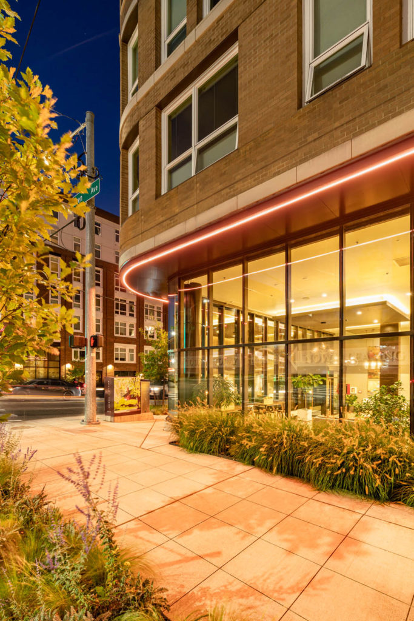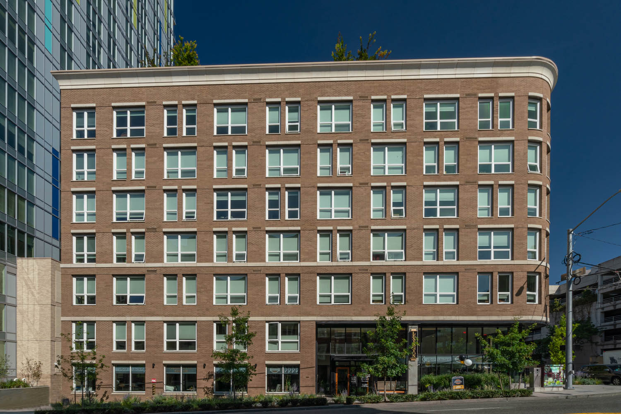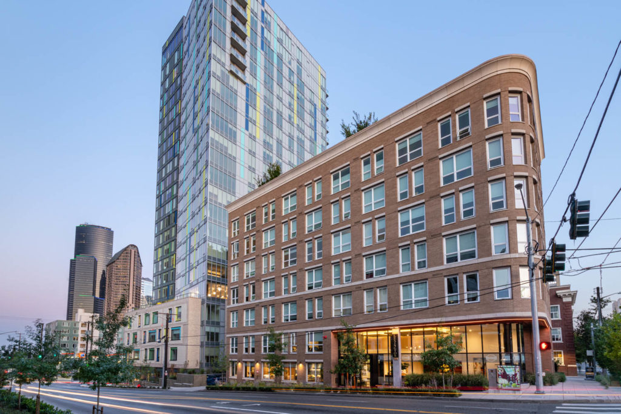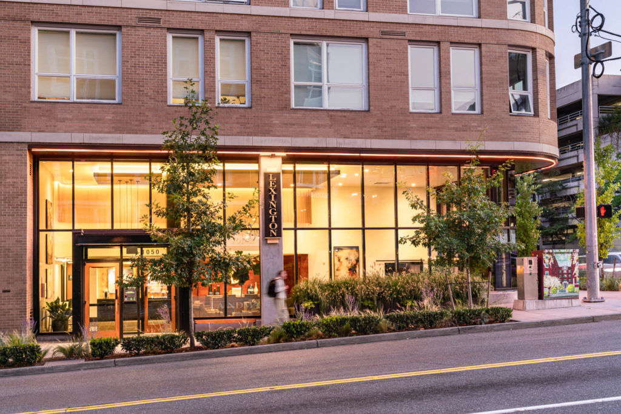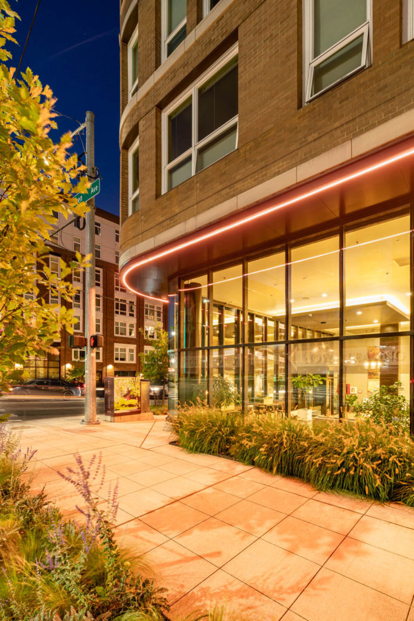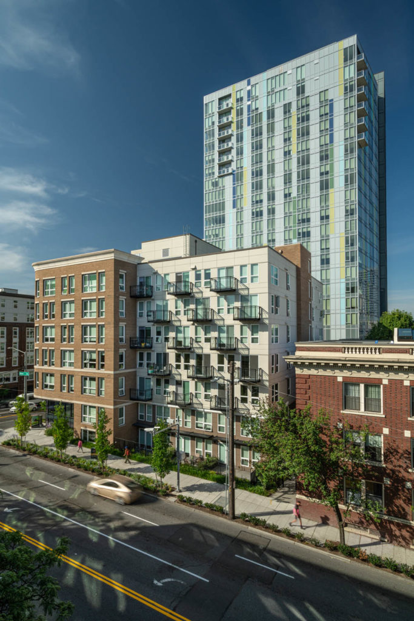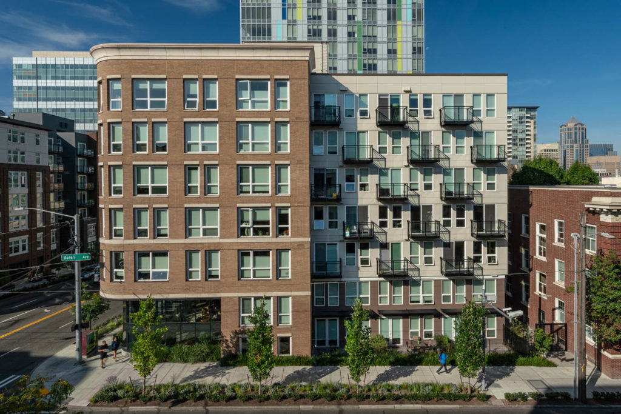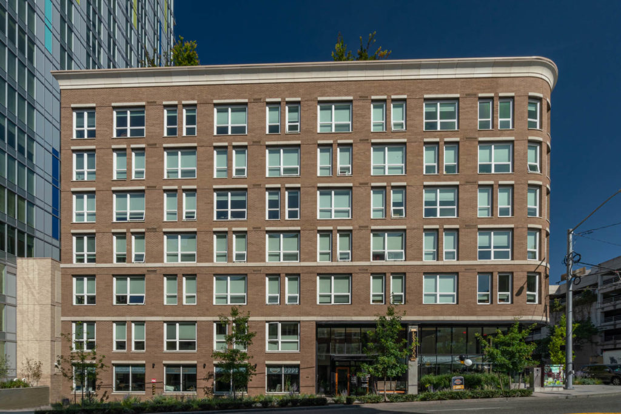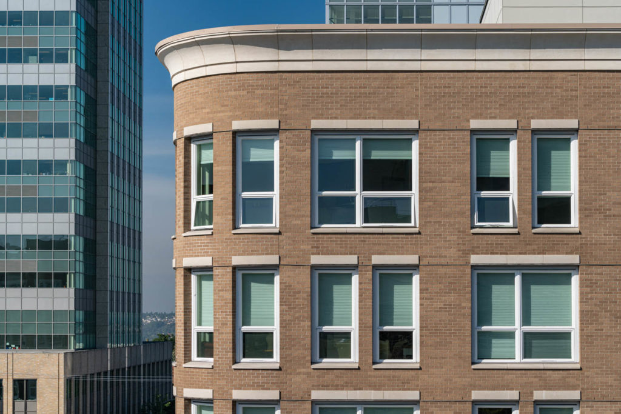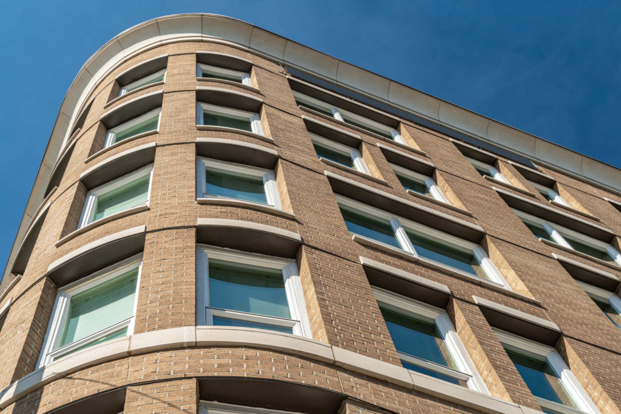Making a home in the neighborhood
First Hill is a densely populated neighborhood where the old is merging with new construction. It’s walk-able, well-connected and peppered with small residential buildings, distinguished mansions and swaths of old-growth trees. It’s also surrounded by hospitals, adding a layer of bustling urbanity in the early morning and late nights. The challenge was to design a prominent building while accommodating the surrounding condominiums, both standing out and fitting into the immediate neighborhood.
