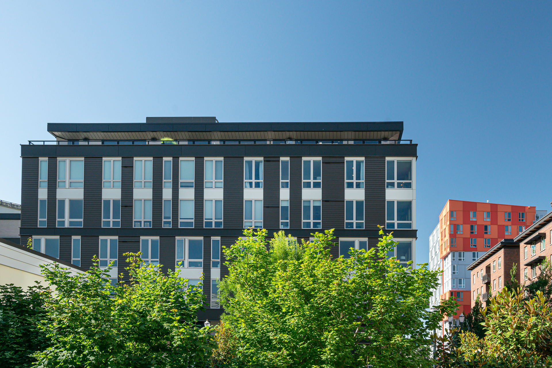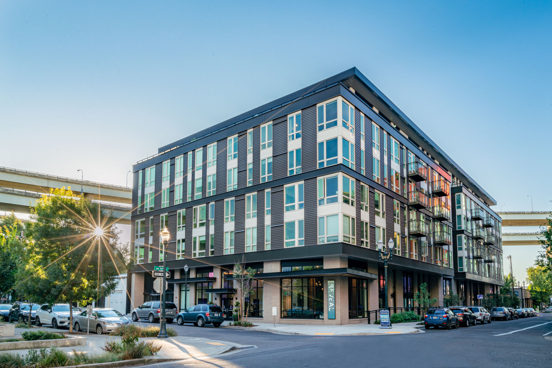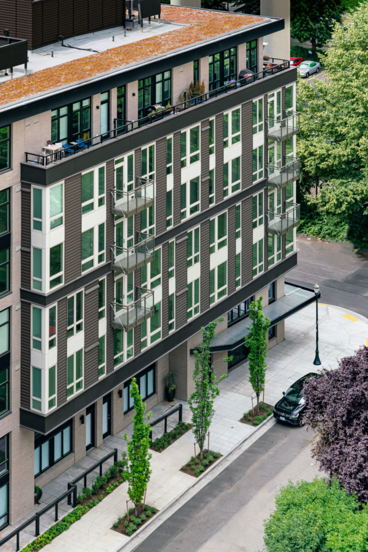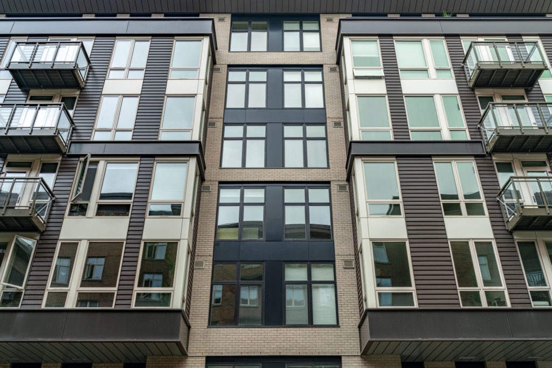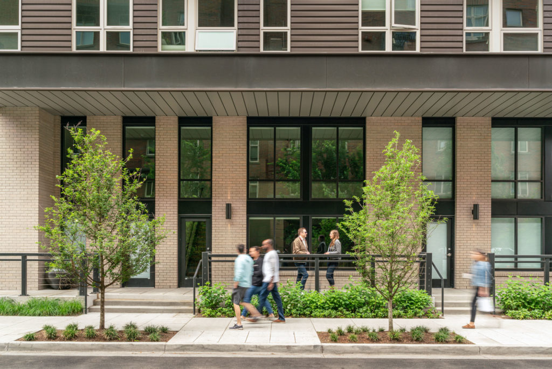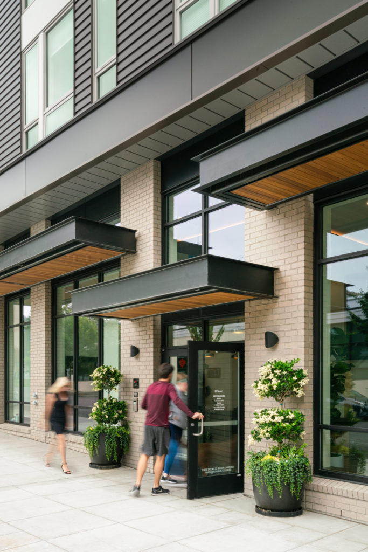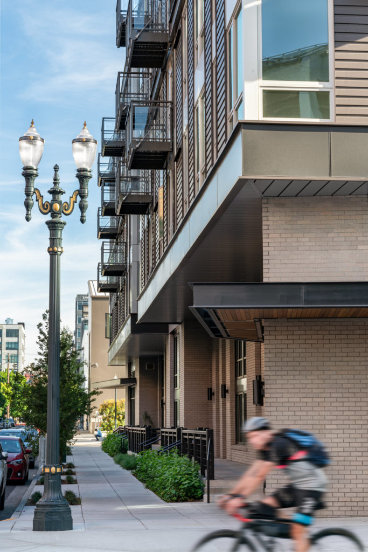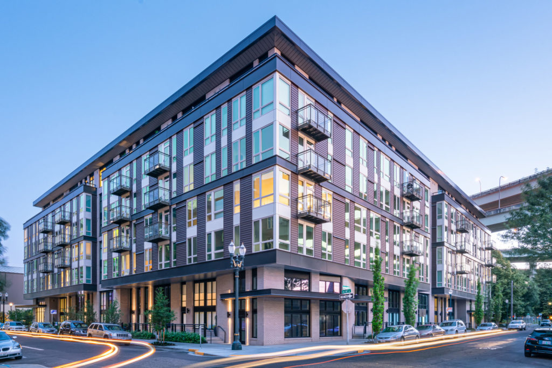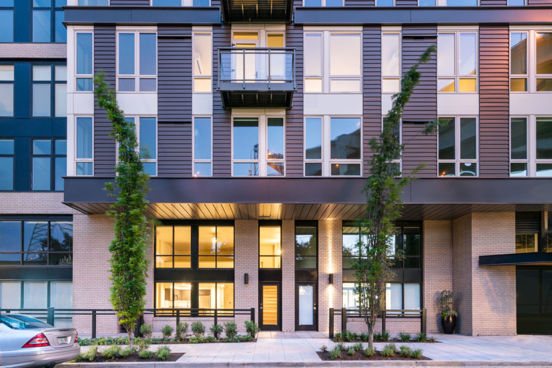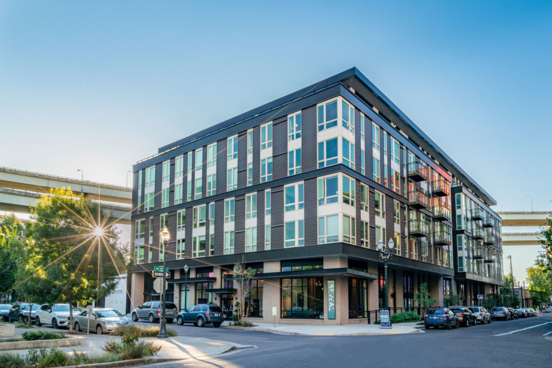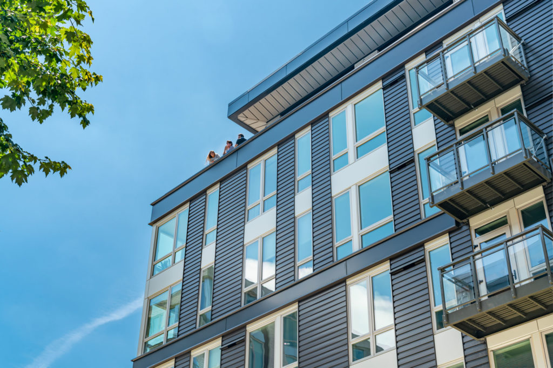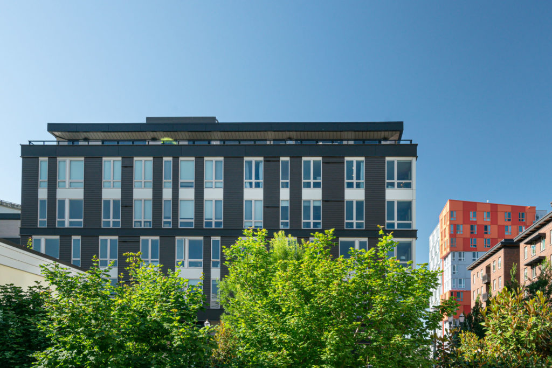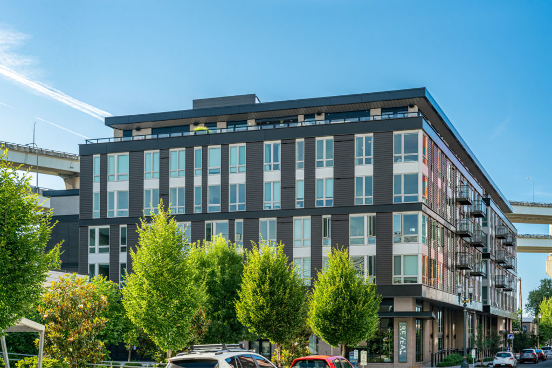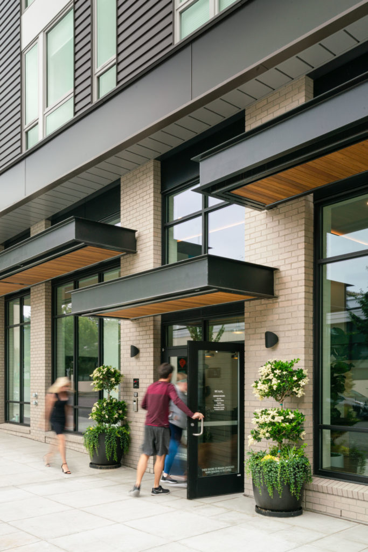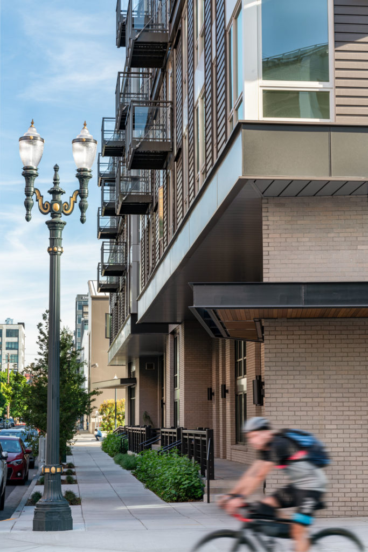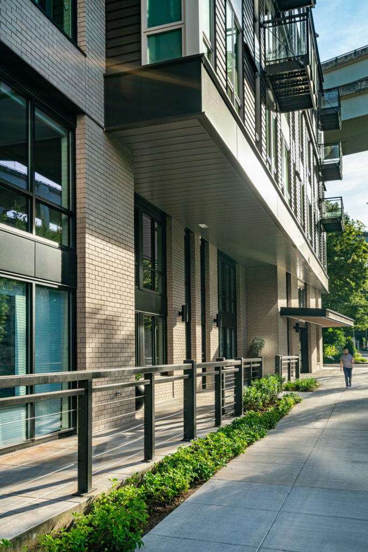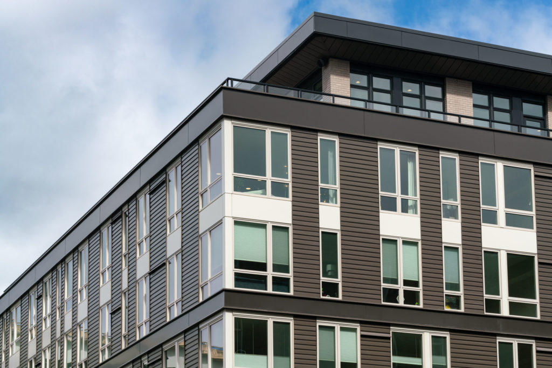A city of industry; a neighborhood of change.
The Pearl District announces its story architecturally. As a former industrial district, its working past visually echoes through historic facades, street-facing loading docks, and pioneer-era rail yard sites. Following a period of rapid change—in which many existing buildings were updated into revitalized community, office, technical, and entertainment spaces—the neighborhood now exhibits an eclectic mix of building heights, materials, and eras. Our challenge was to create a six-story mixed-use building which would be appropriately reverent to its diverse urban context—while also standing out with interest in its own right.
